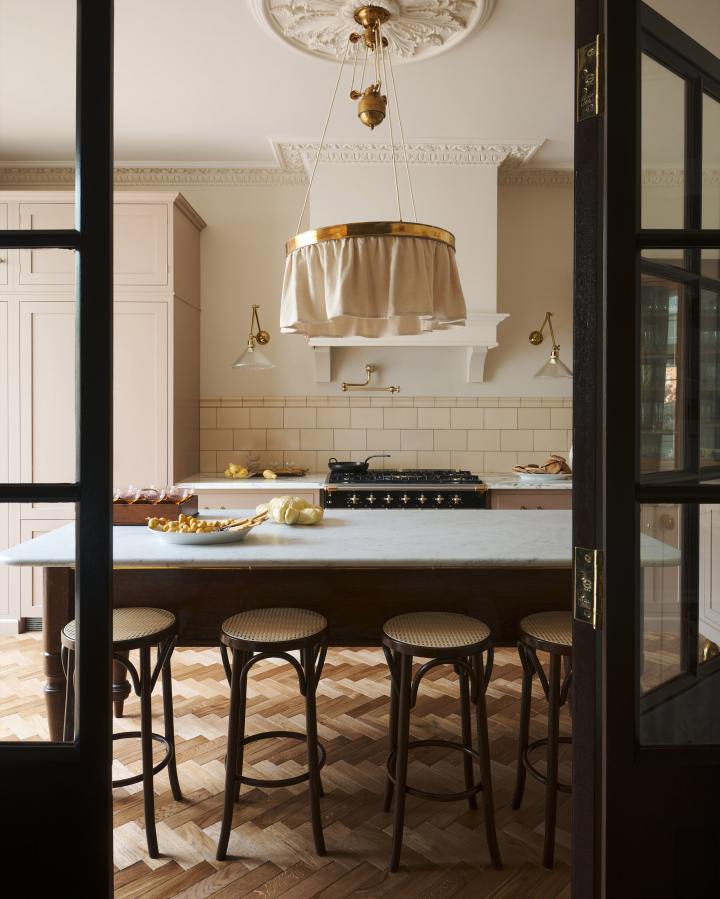
View this project in detail
An Edwardian Home in Mapesbury
Cupboard costs: £35,075
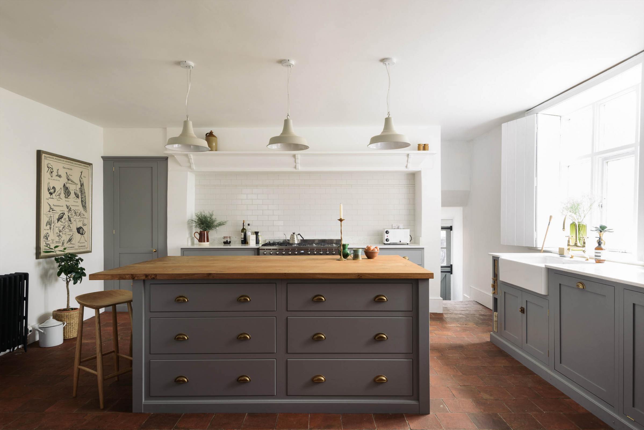
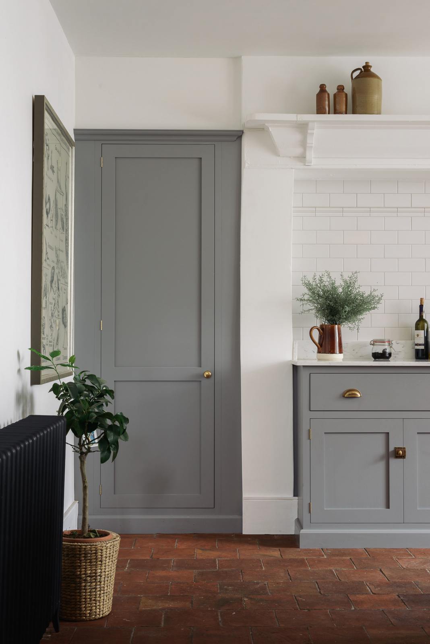
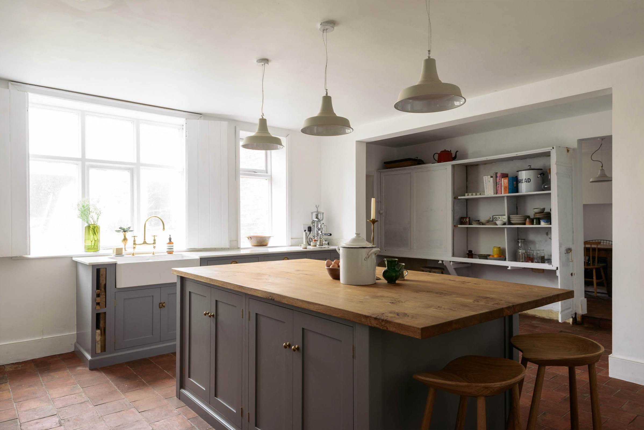
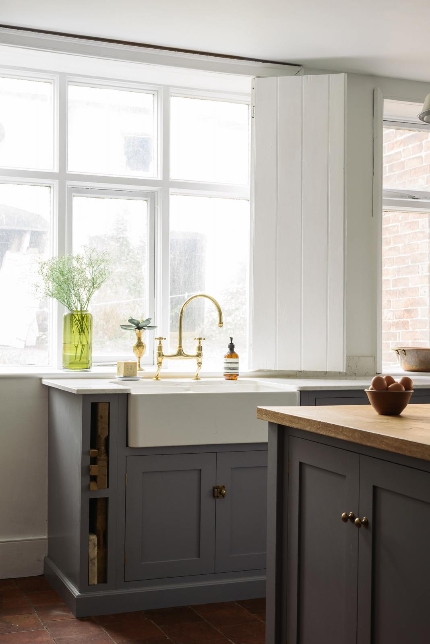
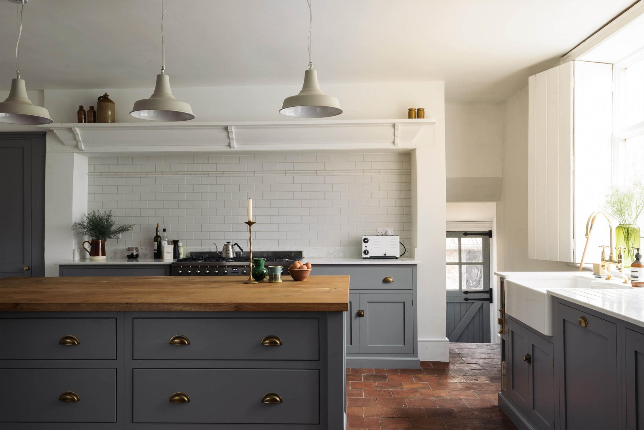
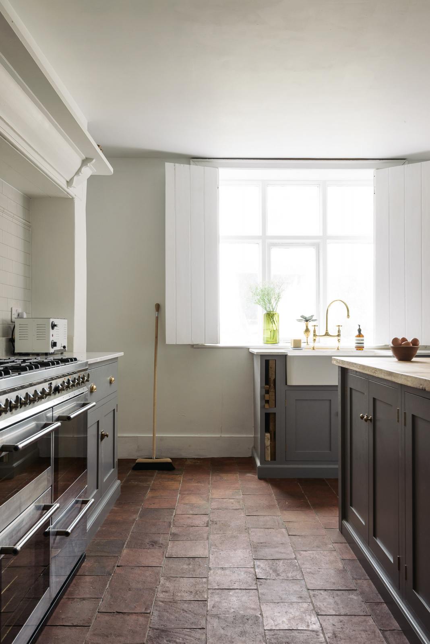
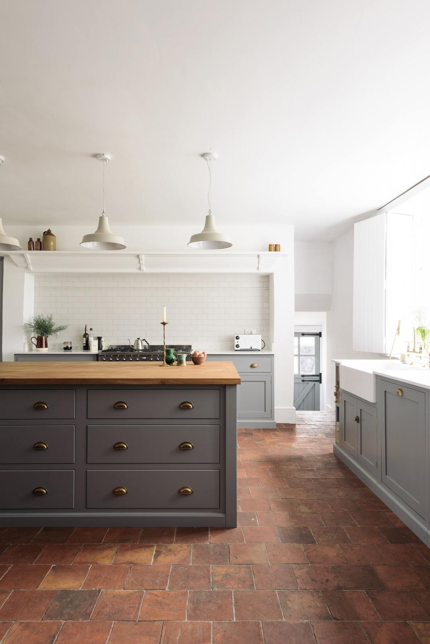
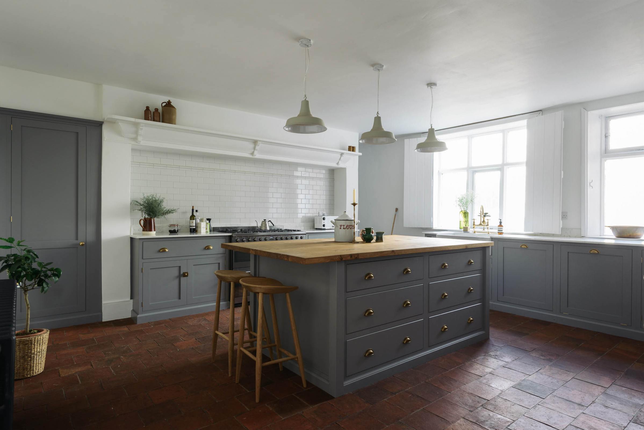
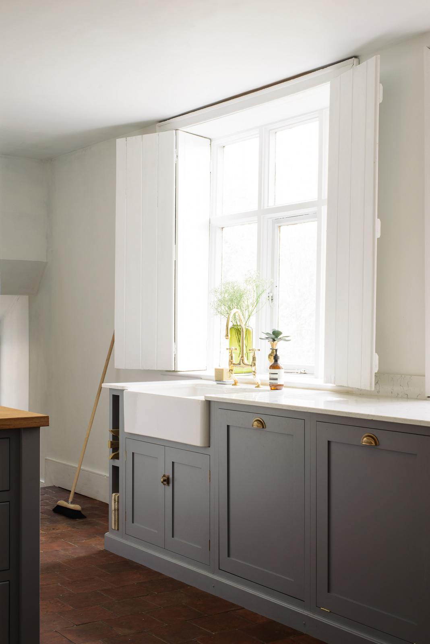
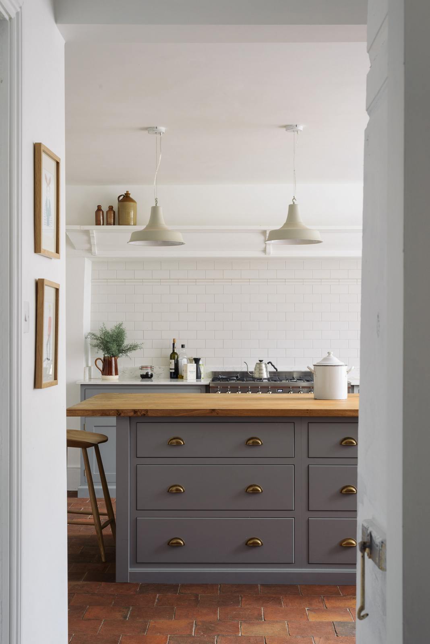
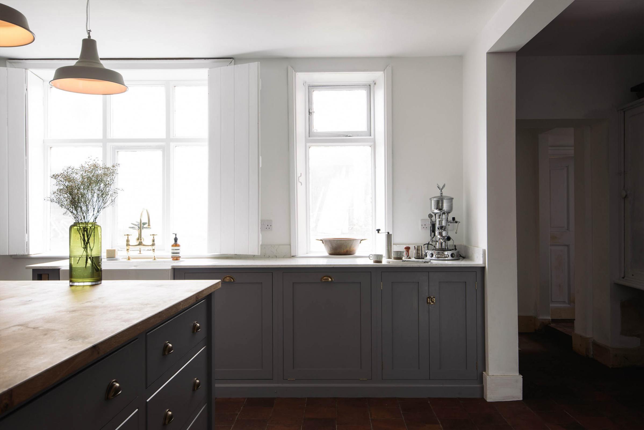
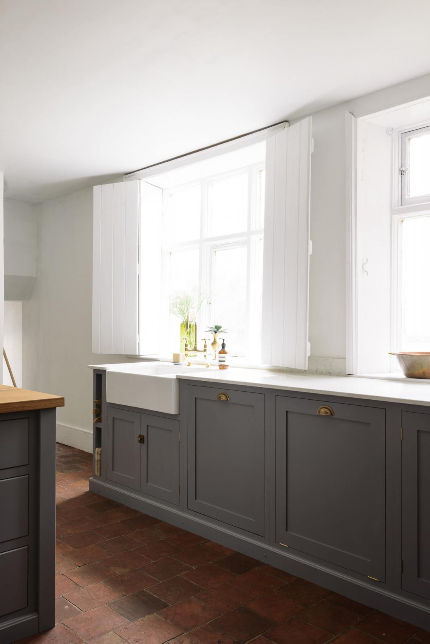
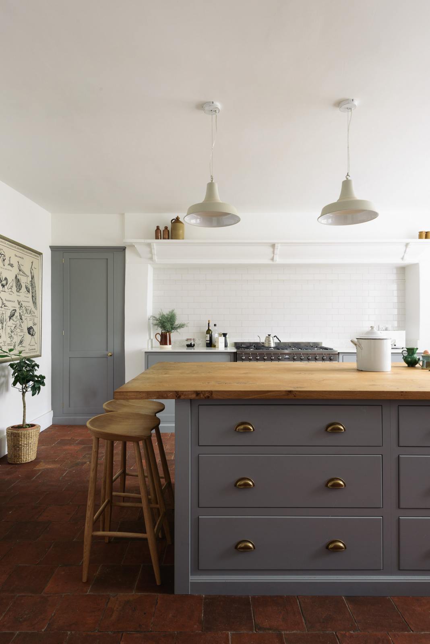













Once in a while you go into a kitchen and you just can’t stop saying how much you love it. It happened when we entered the Cheshire Townhouse, it was just one of those rooms that had everything. For starters, the room was big and the ceilings were high and the scale of everything was grand, so it instantly felt impressive. The walls were simply painted in white and the tall shutters on the windows above the sink were white too, sturdy, original and a rare feature which just added so much character and authenticity to the room.
Everything was on a big scale but it felt understated and certainly not showy, just sensible yet wonderful in its simplicity. We love all our kitchens and we love the way everyone has their own take on a Shaker cupboard, it’s strange how they look so different every time we see them. The Cheshire Townhouse was a wonderfully old and very large house in need of some updating and decorating, the family were working their way through the vastness of their home carefully and slowly. When you have a family you really need a working kitchen early on in a project, so this deVOL Shaker Kitchen and the almost seamlessly authentic quarry tiled floor were done early on.
Style is something that you just have and the owners of the townhouse had lots of it, it was a lesson to us all on how to keep our homes clutter-free and simple. They chose well and clearly only filled their home with useful but beautiful things. It was such a pleasure to see such great choices on what to keep, lose or redo, the huge mantle above the cooker was original and so was the quirky pantry with sliding doors. The door in the corner to the left of the cooker is an integrated fridge; it was virtually undetectable and really helped to keep this room looking simple and spacious. I could talk all day about this kitchen and how well the Shaker cupboards worked, and how we should try and incorporate a little Shaker frugality into our own homes, sometimes less really is more.

View this project in detail
Cupboard costs: £35,075

View this project in detail
Cupboard costs: £30,770
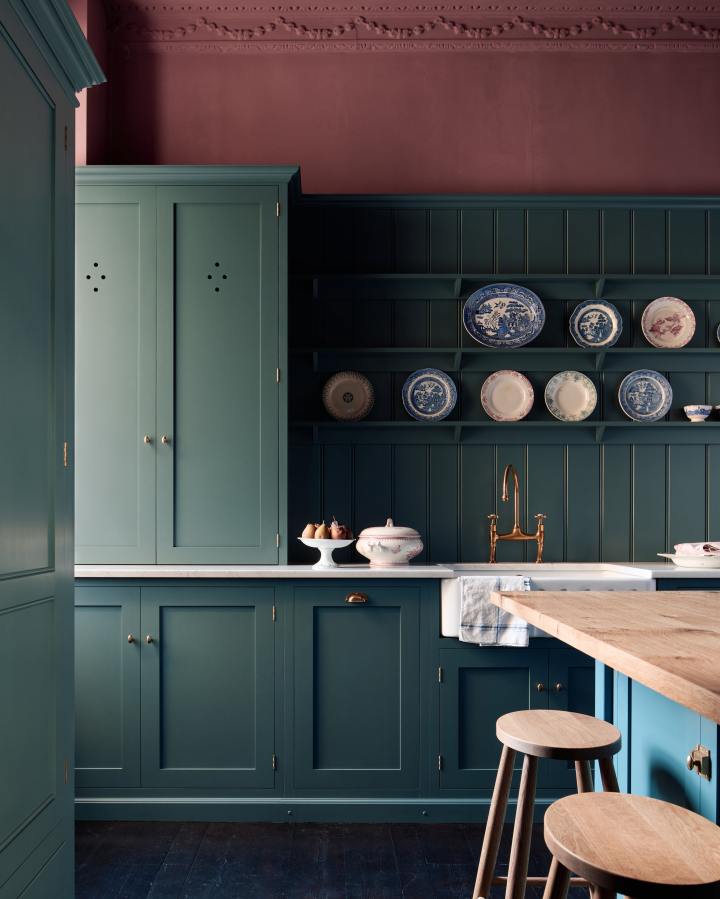
View this project in detail
Cupboard costs: £34,460
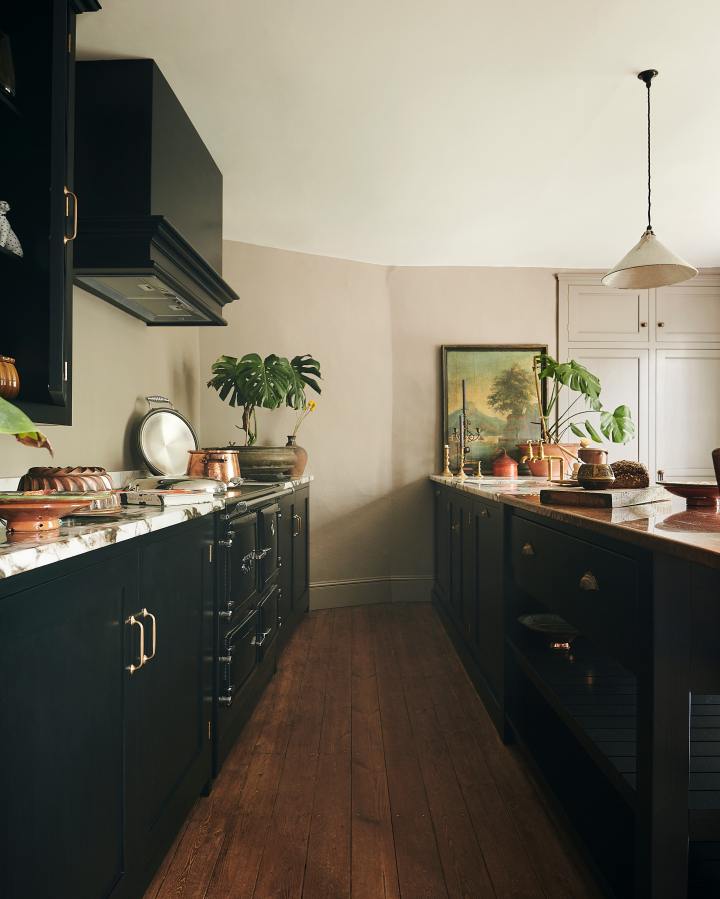
View this project in detail
Cupboard costs: £21,040
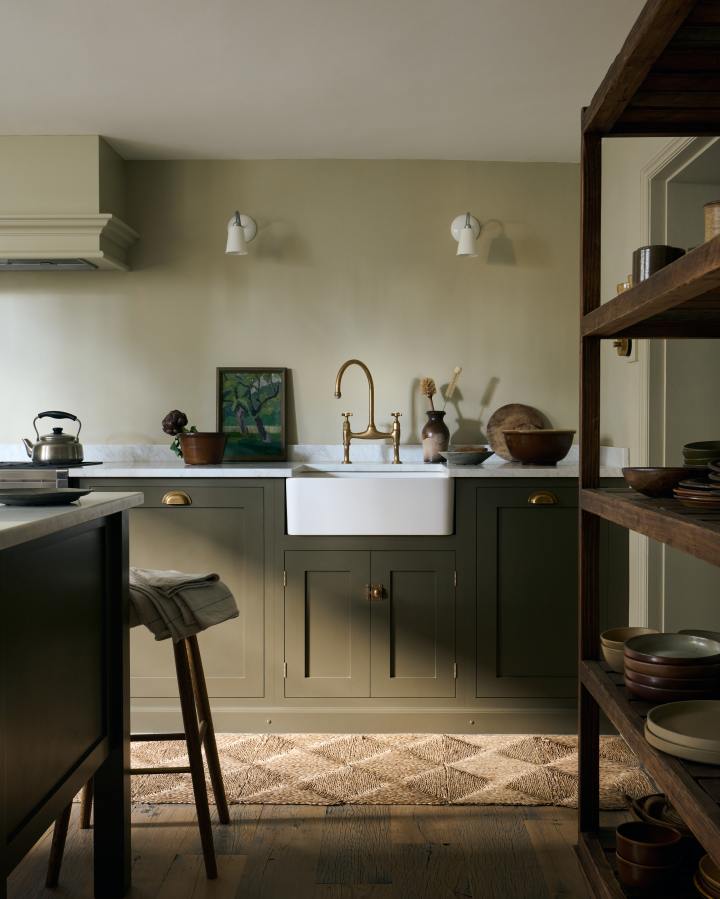
View this project in detail
Cupboard costs: £9,450
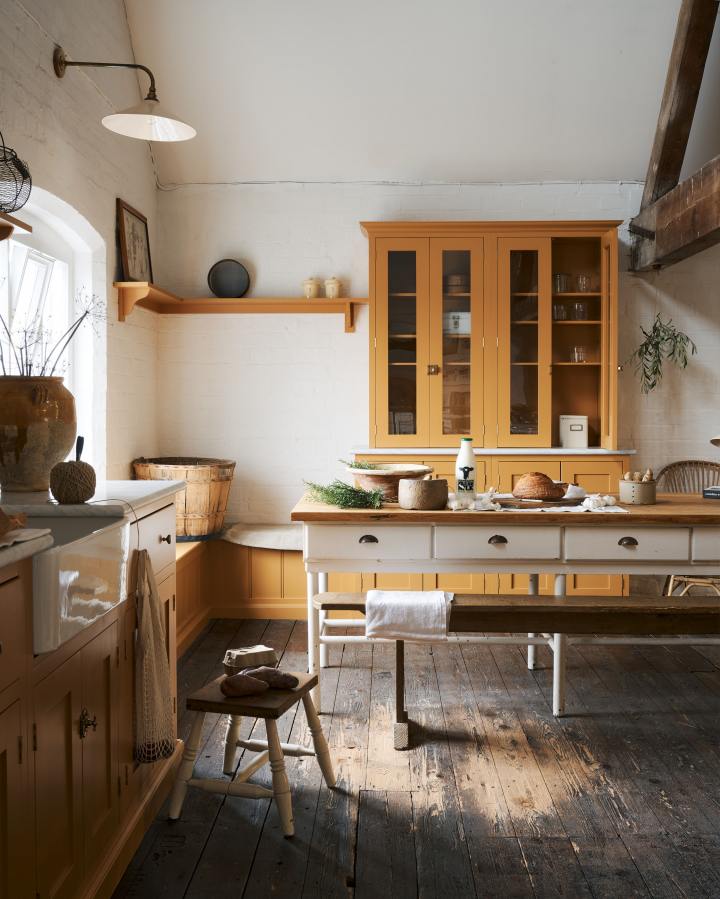
View this project in detail
Cupboard costs: £28,010
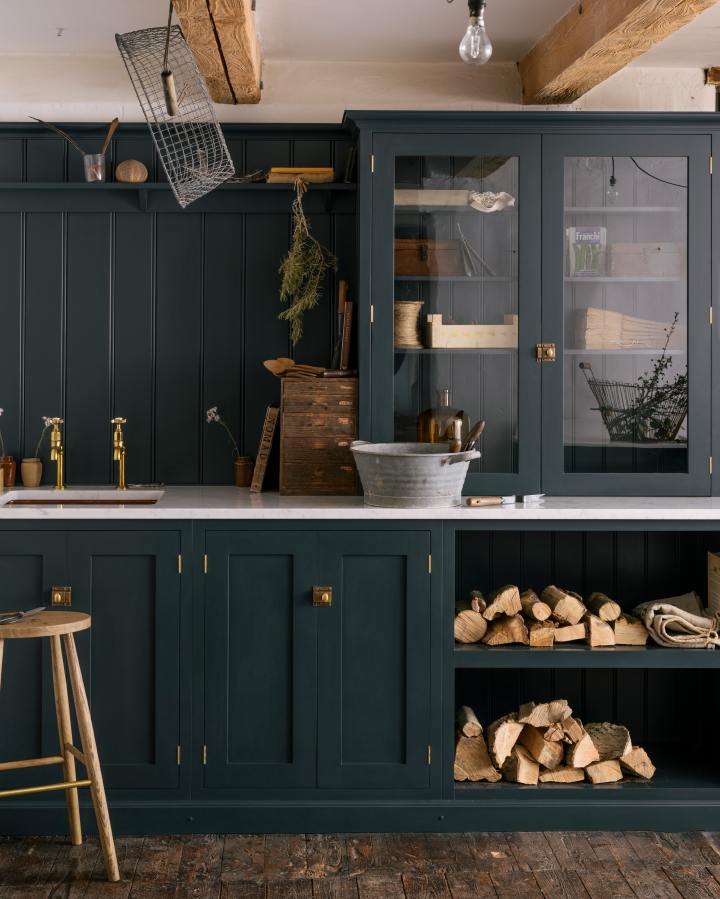
View this project in detail
Cupboard costs: £7,040
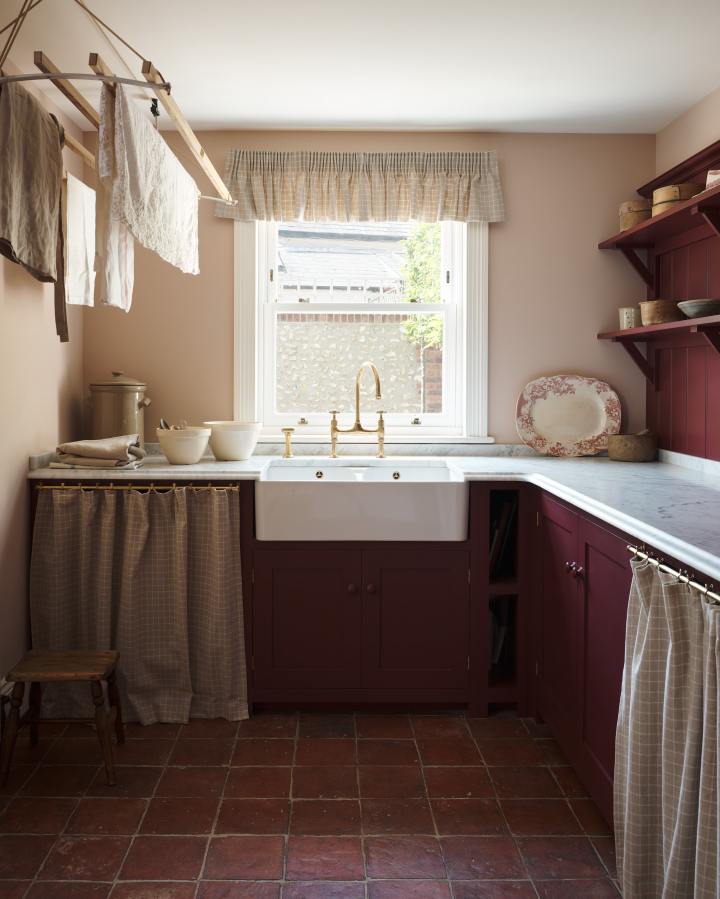
View this project in detail
Cupboard costs: £14,575
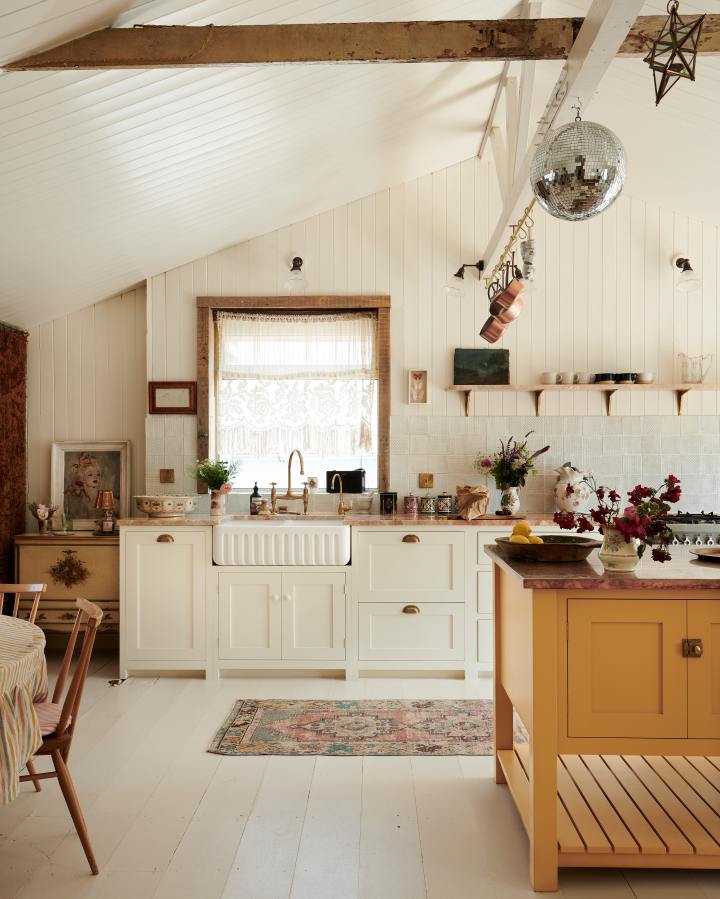
View this project in detail
Cupboard costs: £17,785
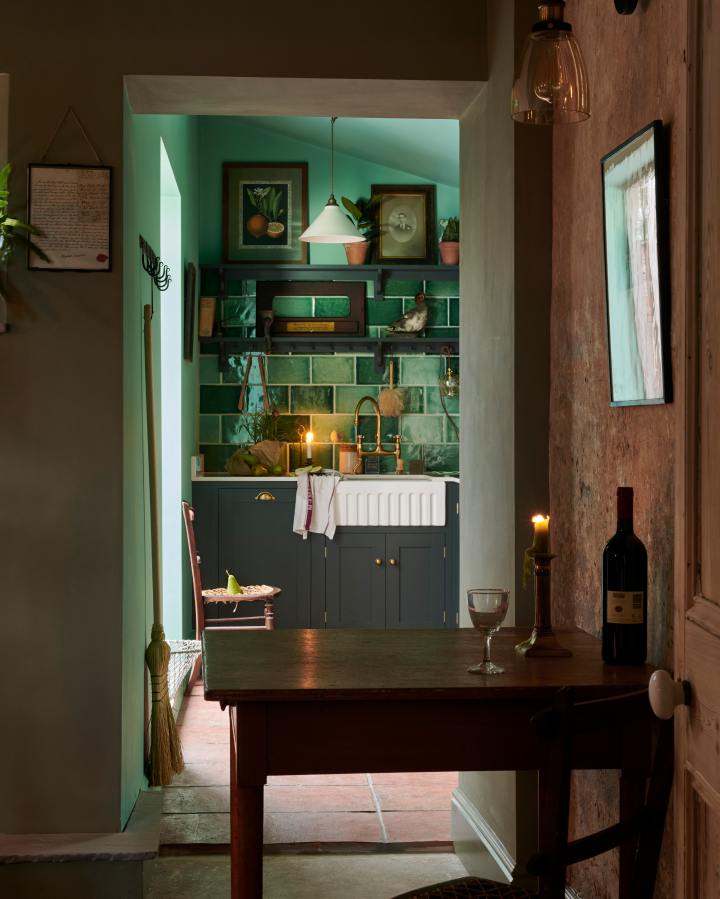
View this project in detail
Cupboard costs: £6,570
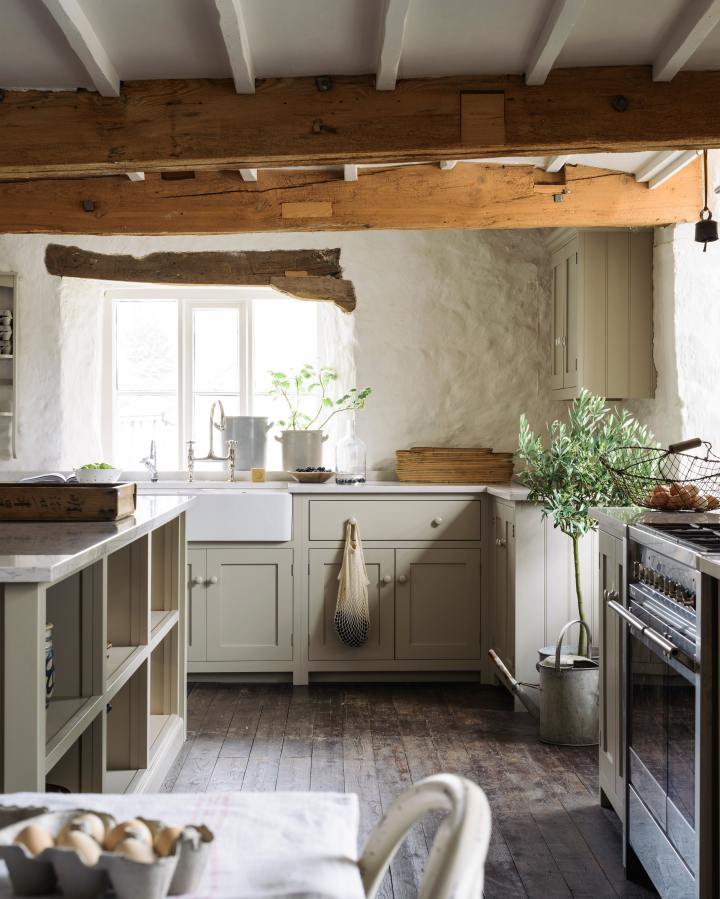
View this project in detail
Cupboard costs: £31,600
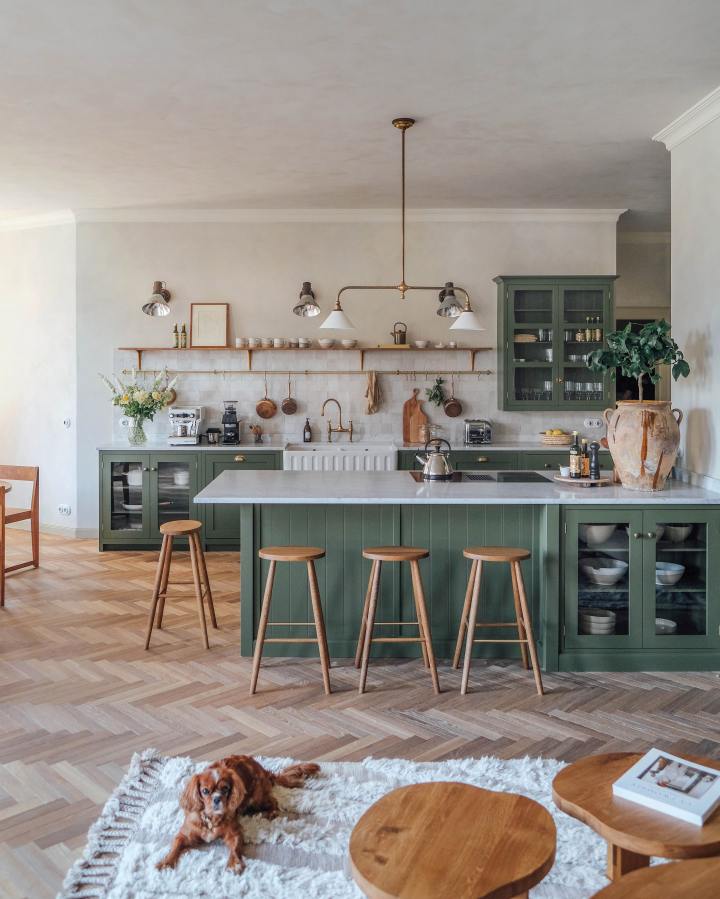
View this project in detail
Cupboard costs: £37,870
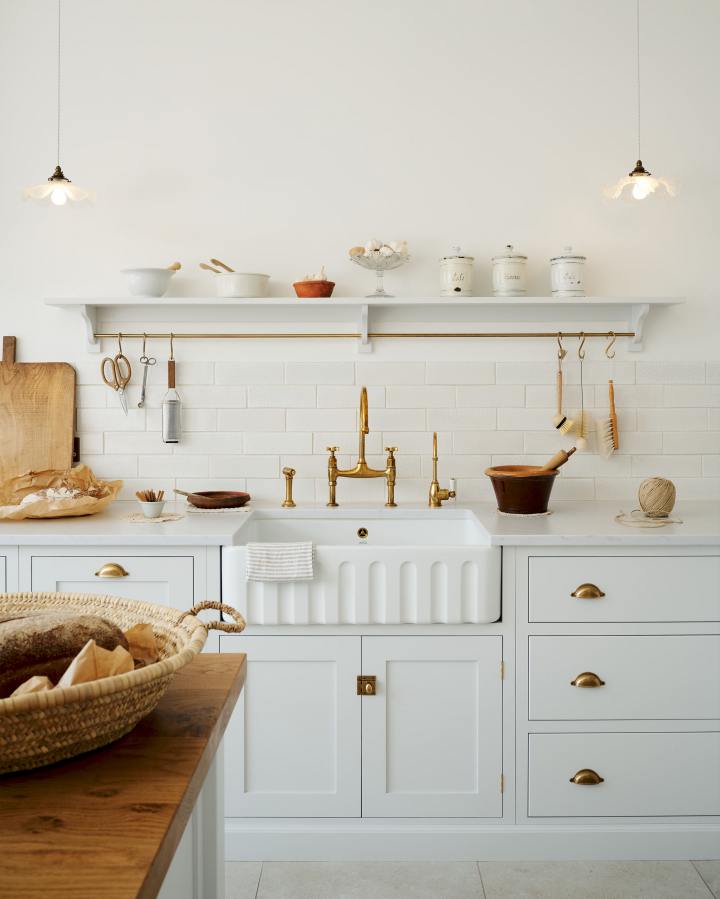
View this project in detail
Cupboard costs: £57,100
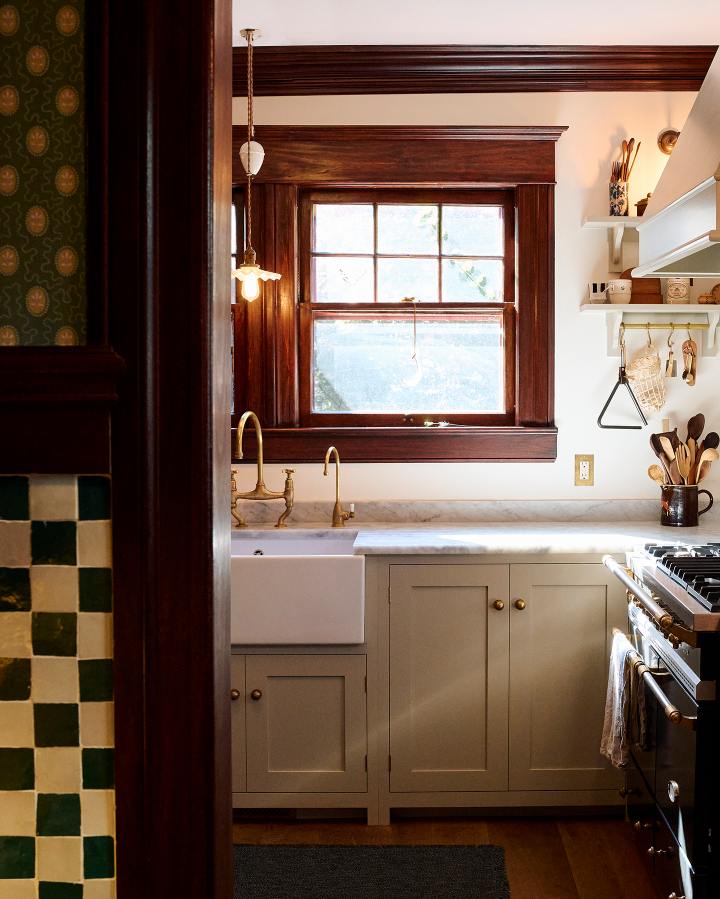
View this project in detail
Cupboard costs: £19,190
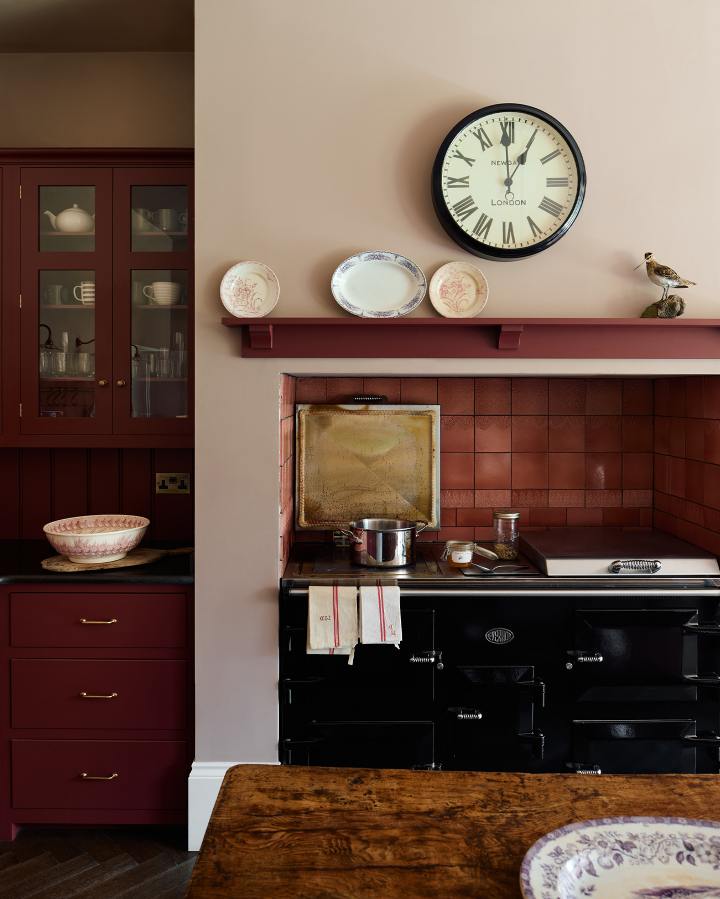
View this project in detail
Cupboard costs: £14,040
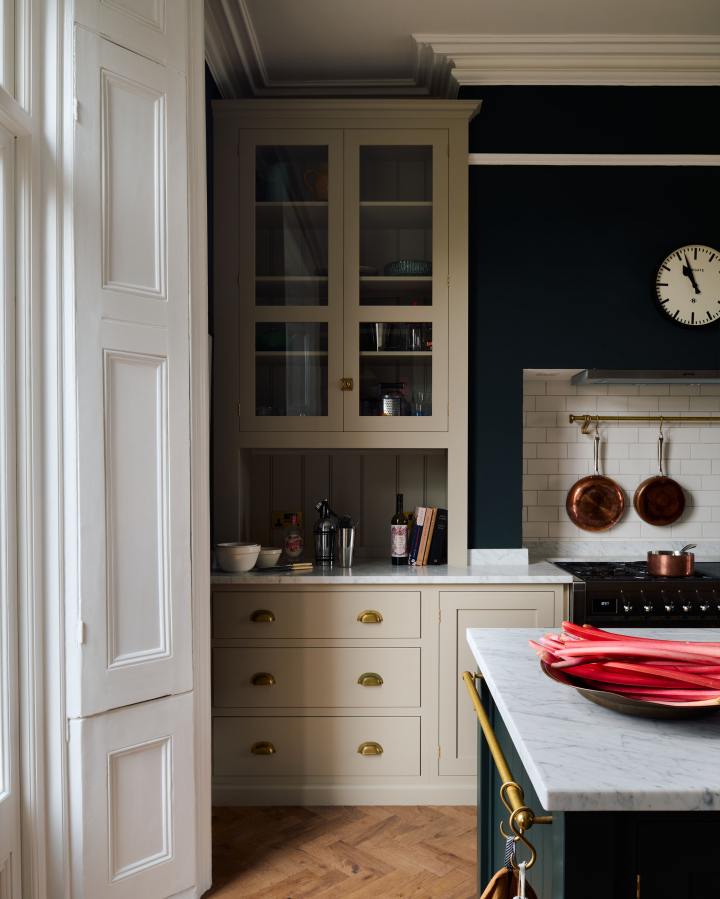
View this project in detail
Cupboard costs: £40,645
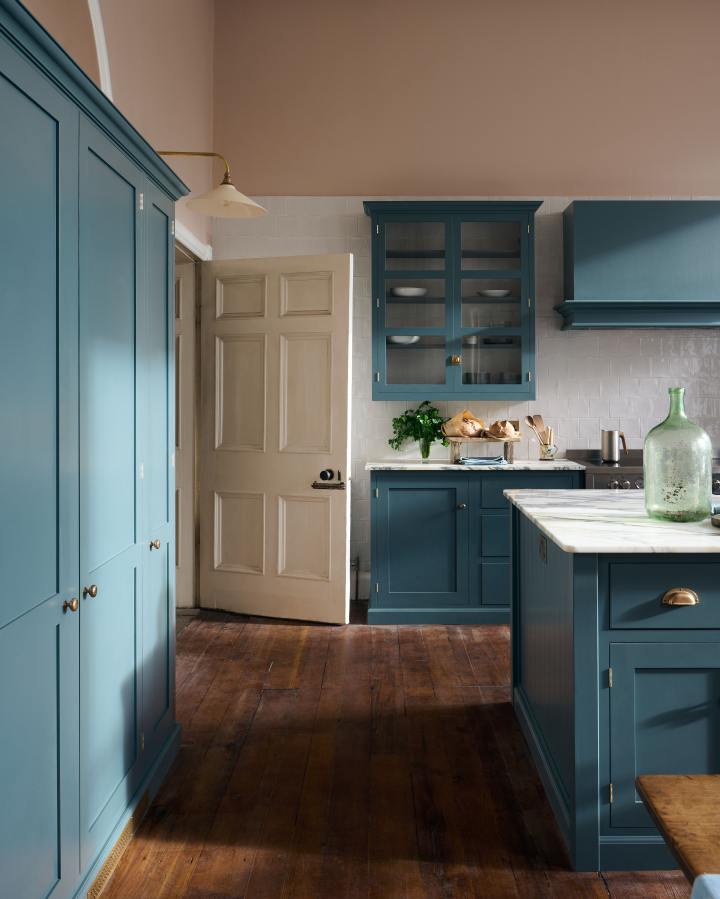
View this project in detail
Cupboard costs: £29,030
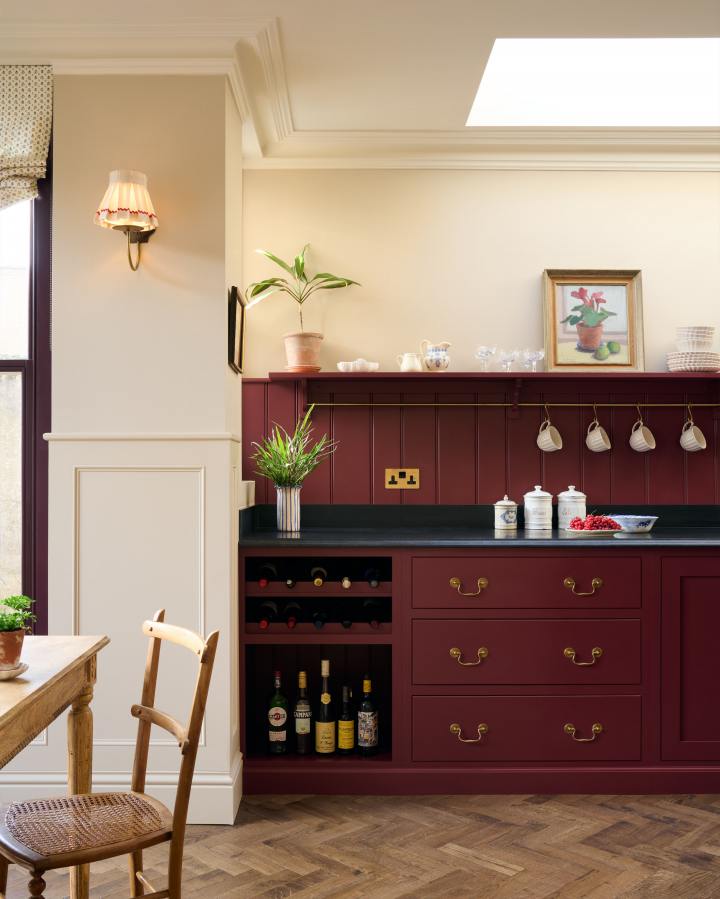
View this project in detail
Cupboard costs: £30,060
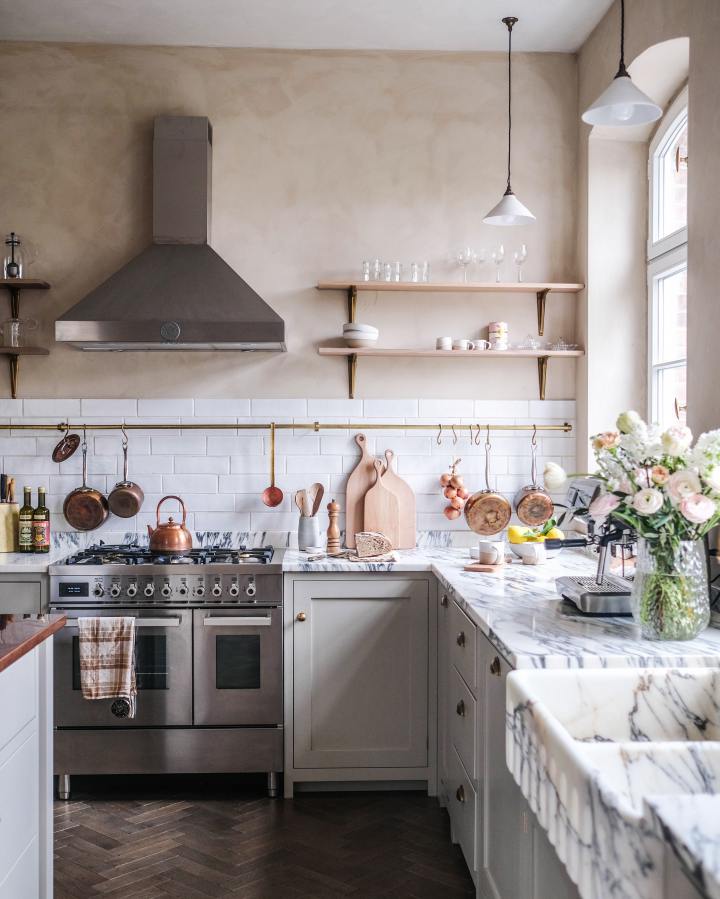
View this project in detail
Cupboard costs: £25,490
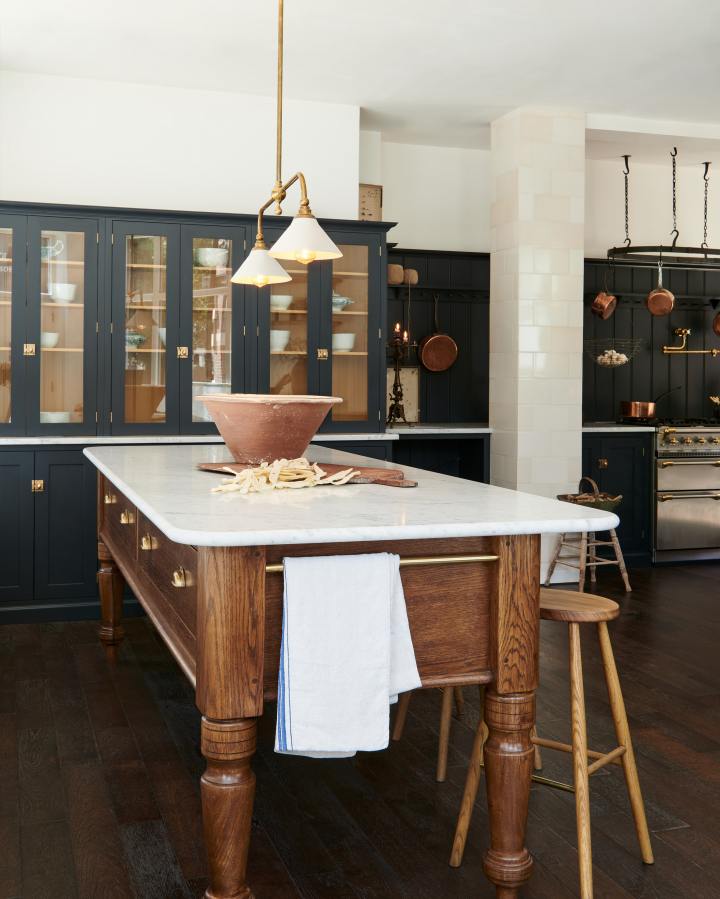
View this project in detail
Cupboard costs: £40,520