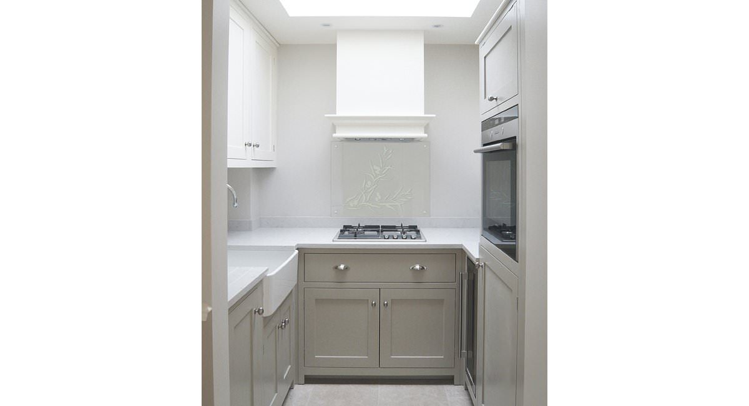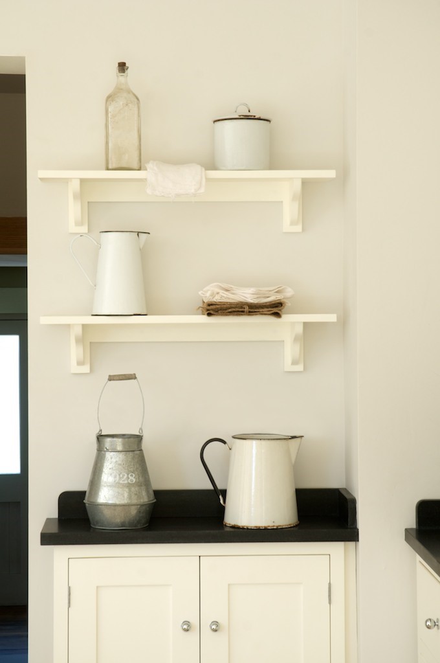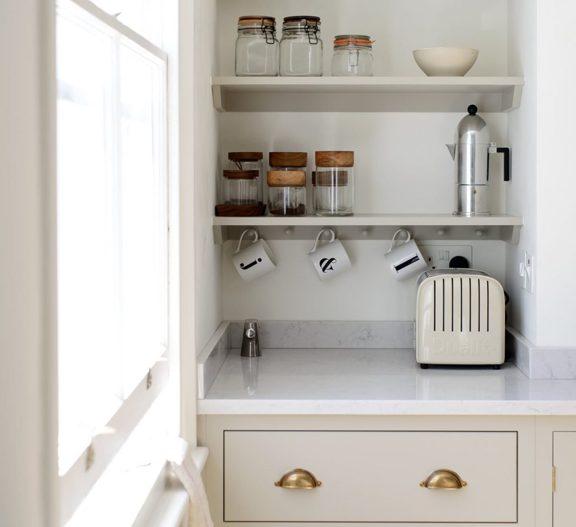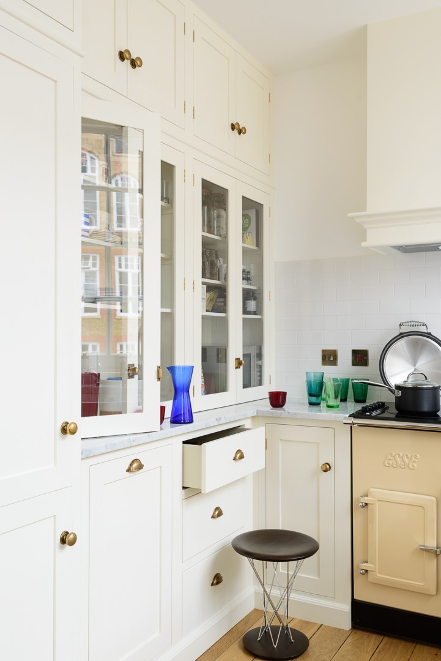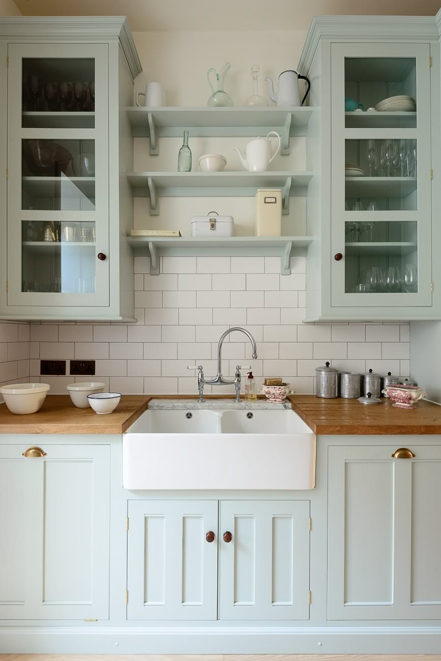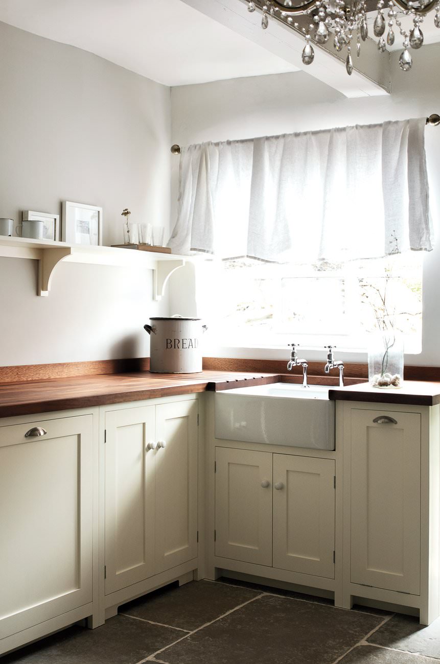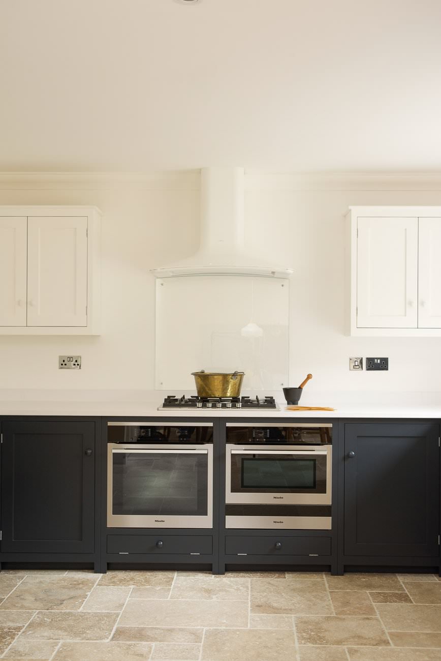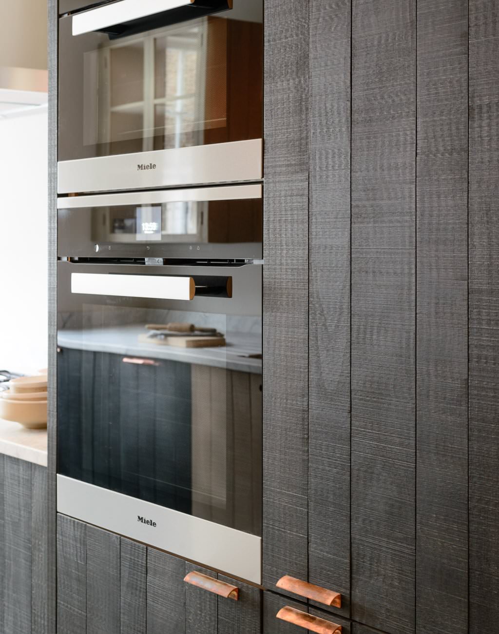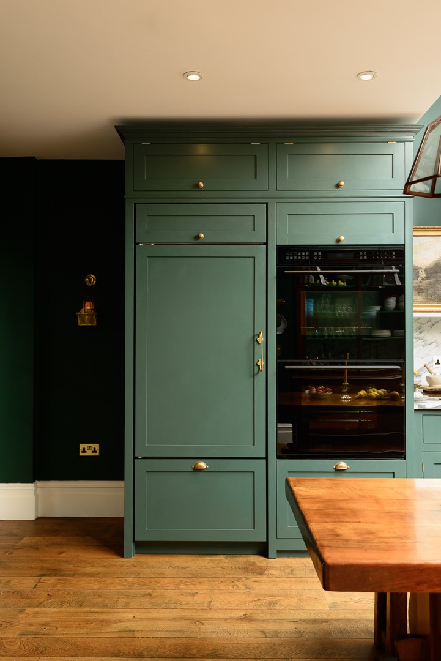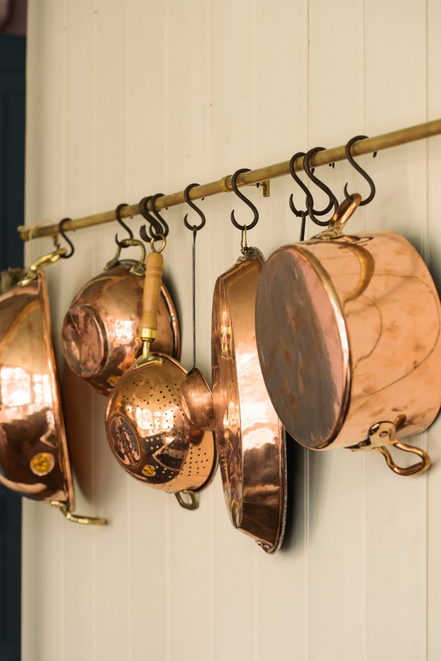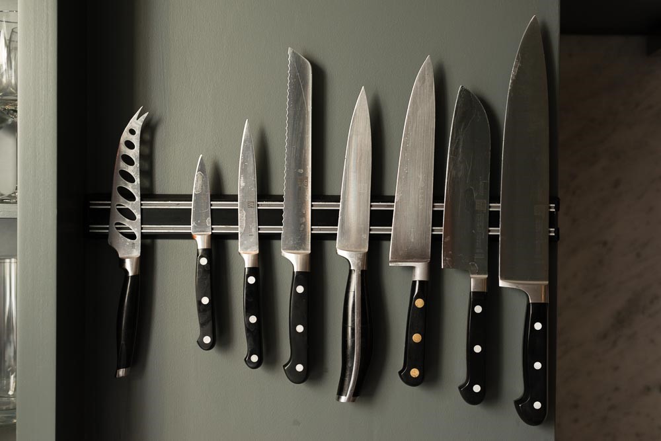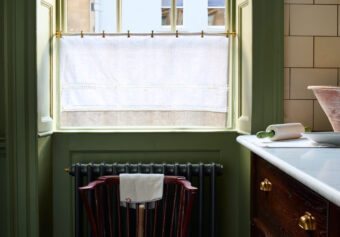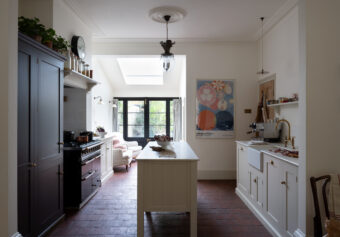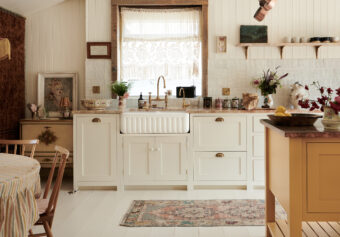Maximising kitchen space
6th October 2017
Many of our wonderful kitchen customers have been fortunate to have the most lovely space to design their kitchen in, with loads of possibilities and endless options to design their space. Not all of us are fortunate enough to have a big space, but I just want to show you how designing a small kitchen, even a teeny tiny kitchen, can still be fun and look beautiful.
I get to look at our beautiful kitchens on Instagram every day, I always see people’s comments and sometimes people say they are frustrated with limited options for their kitchen, I’ve been trying to find a few ways you can maximise your kitchen and achieve a more open space, in your little space.
Natural light – Natural light is super important to make a room feel open and spacious. Try keeping windows free from being blocked off by wall cupboards. Maybe even try a skylight, that was the only option for this little kitchen below, not wanting to use precious wall space, and it’s worked brilliantly. You can see how small that kitchen is, but the skylight allows the room to flood with light, making it seem generously spacious and airy.
Shelving – Shelves are a super helpful way of providing extra storage! If you don’t have much wall space, sometimes it doesn’t help to attach a couple of wall cabinets on there, it can just block light out and make the room feel cramped. Shelves also just look really good in a kitchen, and can be a great way to display your favourite things as well.
Glazed wall cupboards – If you are thinking of having wall cupboards, opt for glazed ones. Wall cupboards can block natural light out, glazed cabinets are effective in kitchens which lack natural daylight, as they give an illusion of more space and light. Glazed wall cupboards look beautiful, they have character and are a lovely way of showing off much loved crockery/glassware (keep the tins in the back). Having cabinets go up to the ceiling will ensure you are maximising your storage space, the cabinets look rather beautiful too
Colours & materials – Choosing light colours and materials can give the illusion of more space. So keep the walls neutral colours, this will allow light to reflect off cabinets and make the room feel more open. Alternatively, if you did want to add colour in the kitchen, you can use a two tone design to incorporate darker colours, using dark for base cabinets and the light ones eye level. Choosing wooden worktops adds warmth to a little kitchen, and is a lovely material to create cosy homely vibes. Reflective worktops are a good option as natural light bounces off them, making the room feel larger.
Appliances – When working with a small space, it’s probably best to avoid a big chunky range cooker which is going to take up lots of space. Integrated appliances would be much more fitting, having them on the wall creates a clean/sleek look and allows more room for drawers and cupboards. Also, try to keep your washing machine in a utility/ wet room/ separate room if possible, they take up so much room and aren’t necessary in the kitchen. Try to opt for an integrated dishwasher too, there is no need for big ugly appliances to take limelight in your little kitchen.
The last thing I think I would suggest to maximise your kitchen space is to hang things on the wall! Like a hanging rail. By hanging up all of your pot and pans, you’re freeing up lots of space in your cupboards and draws. Hanging rails can be a fun way to style and add character to your kitchen. You could have a hanging mug rail or a utensil rail. Also, big bulky knife blocks can look cluttered on worktop space, why not just put those on the wall too.
So, those are just some things to consider when designing a small kitchen. I hope some of those things made you realise that your kitchen space can still feel grand and homely and be your favourite room in the house, through clever design and smart decisions. To read more about our free design service, click here

