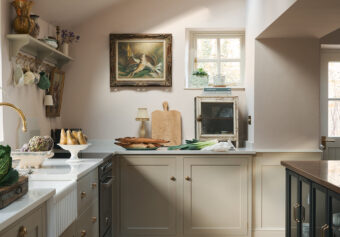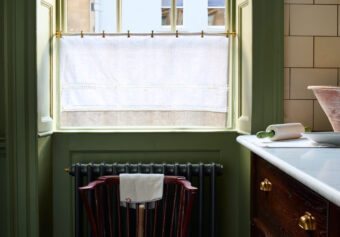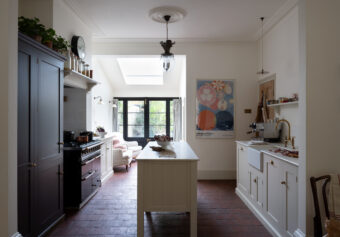L-Shaped Kitchen Tips
18th August 2022
Let’s talk about L-shaped kitchens…
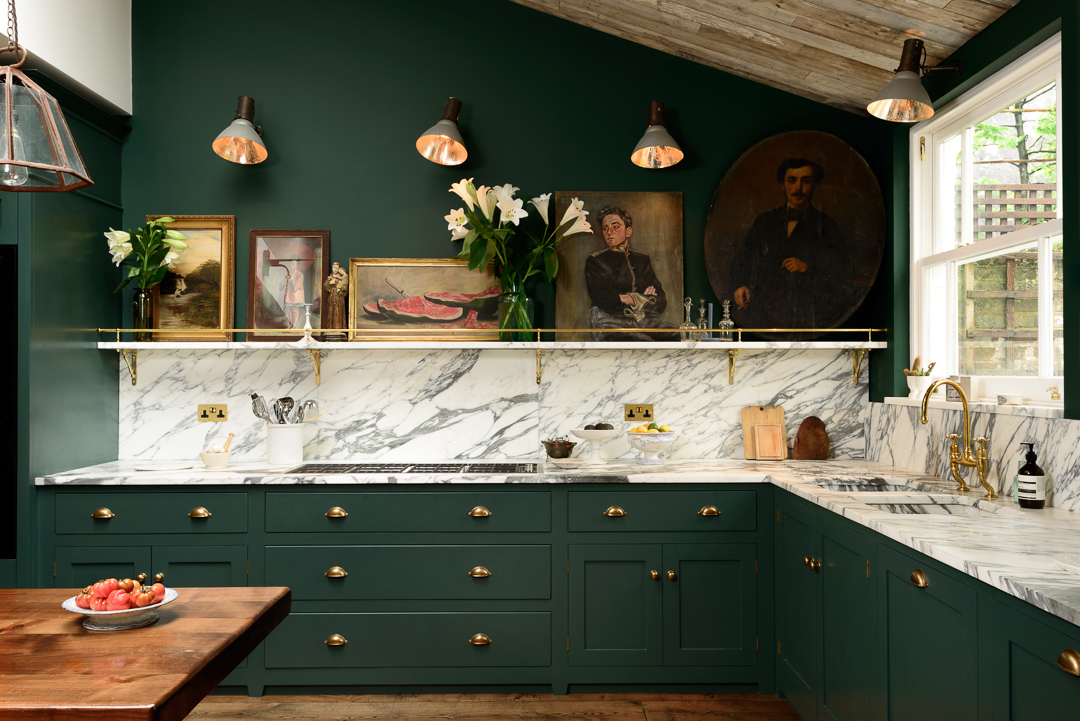
We design lots of lovely L-shaped kitchens for our customers, it’s one of the most popular, functional and simple layouts there is, made up of two furniture runs adjacent to one another.
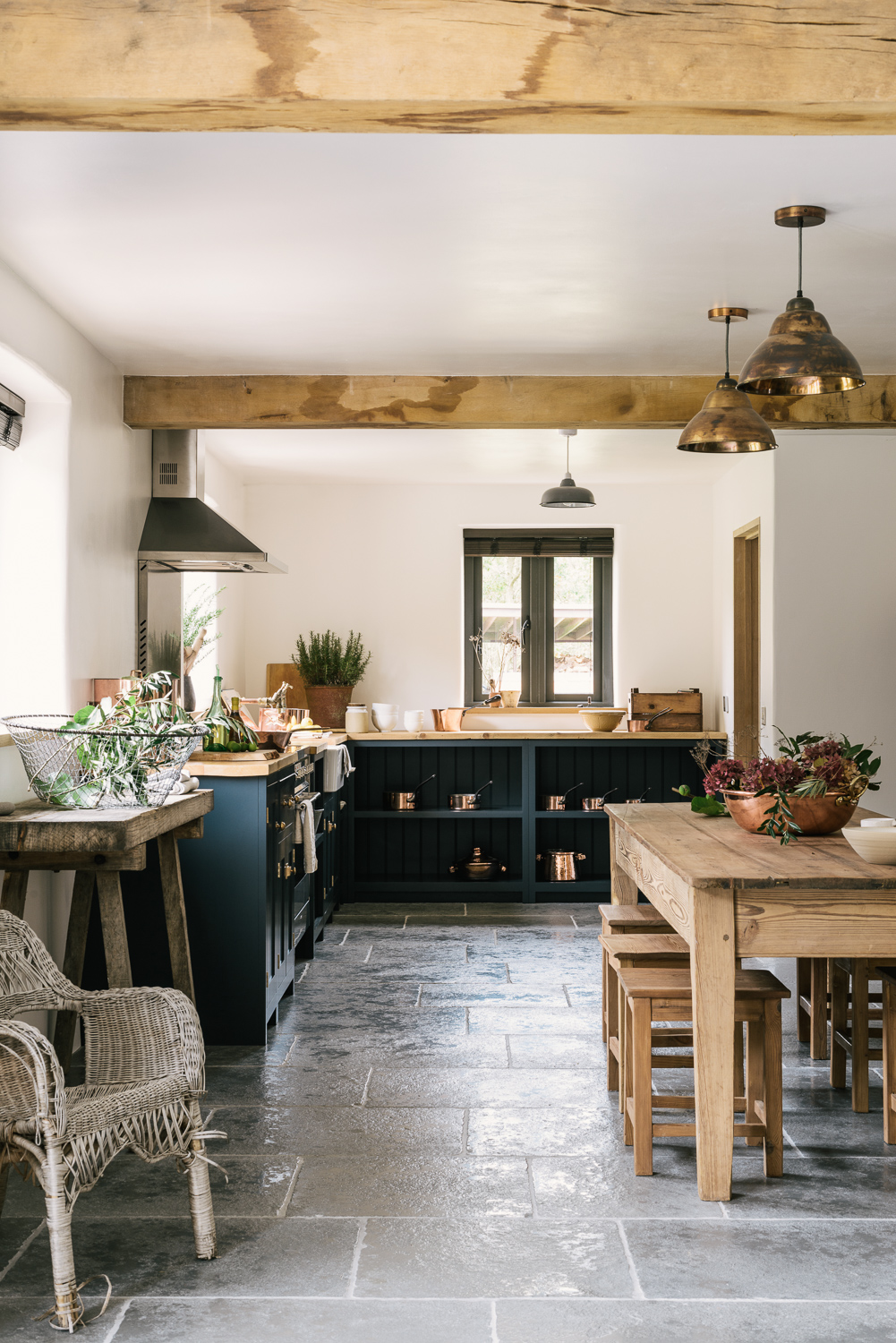
You can get away with this type of design in pretty much any size room, from teeny tiny to huge, but we especially favour it in smaller kitchens because it maximises floor space without compromising too much on worktop and places to prep.
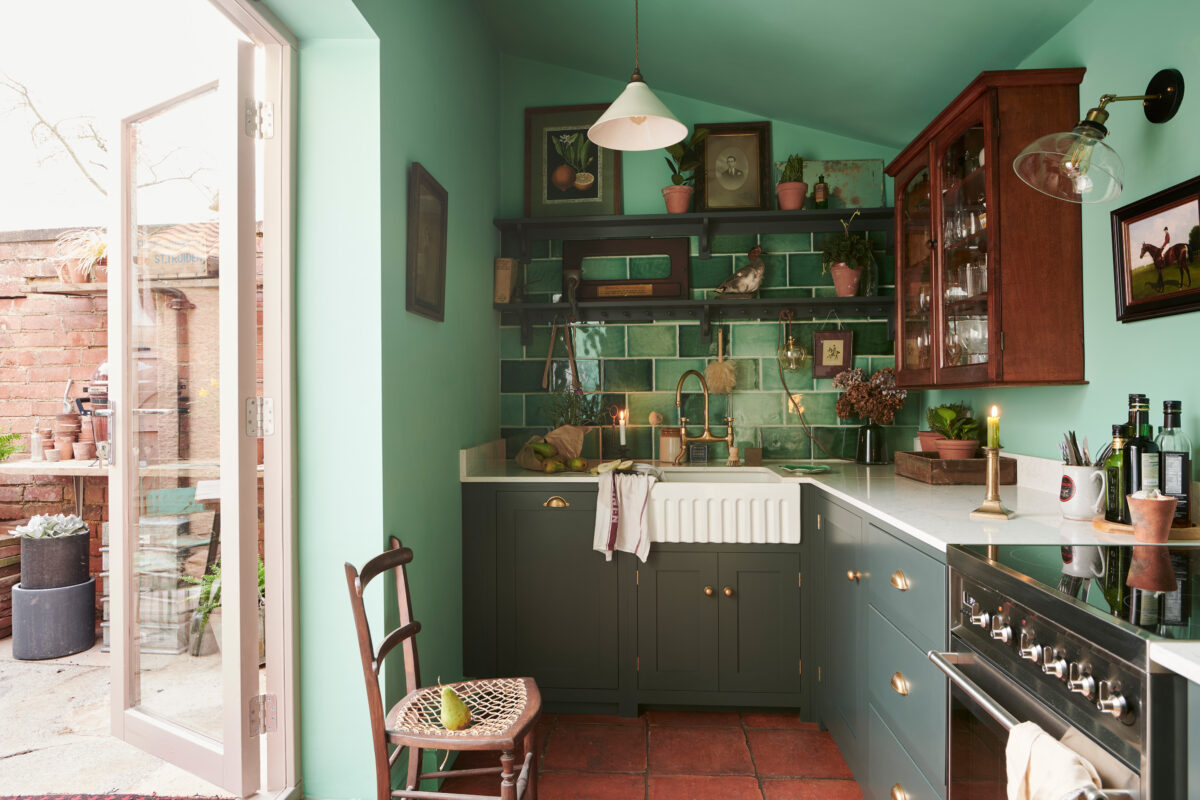
Typically, one of the two runs will be long and one will be short, just like an ‘L’ – but the shape of your room will determine this, so just utilise what you have. If you’re lucky enough to have oodles of space to play with you can go as long as you like on both sides.
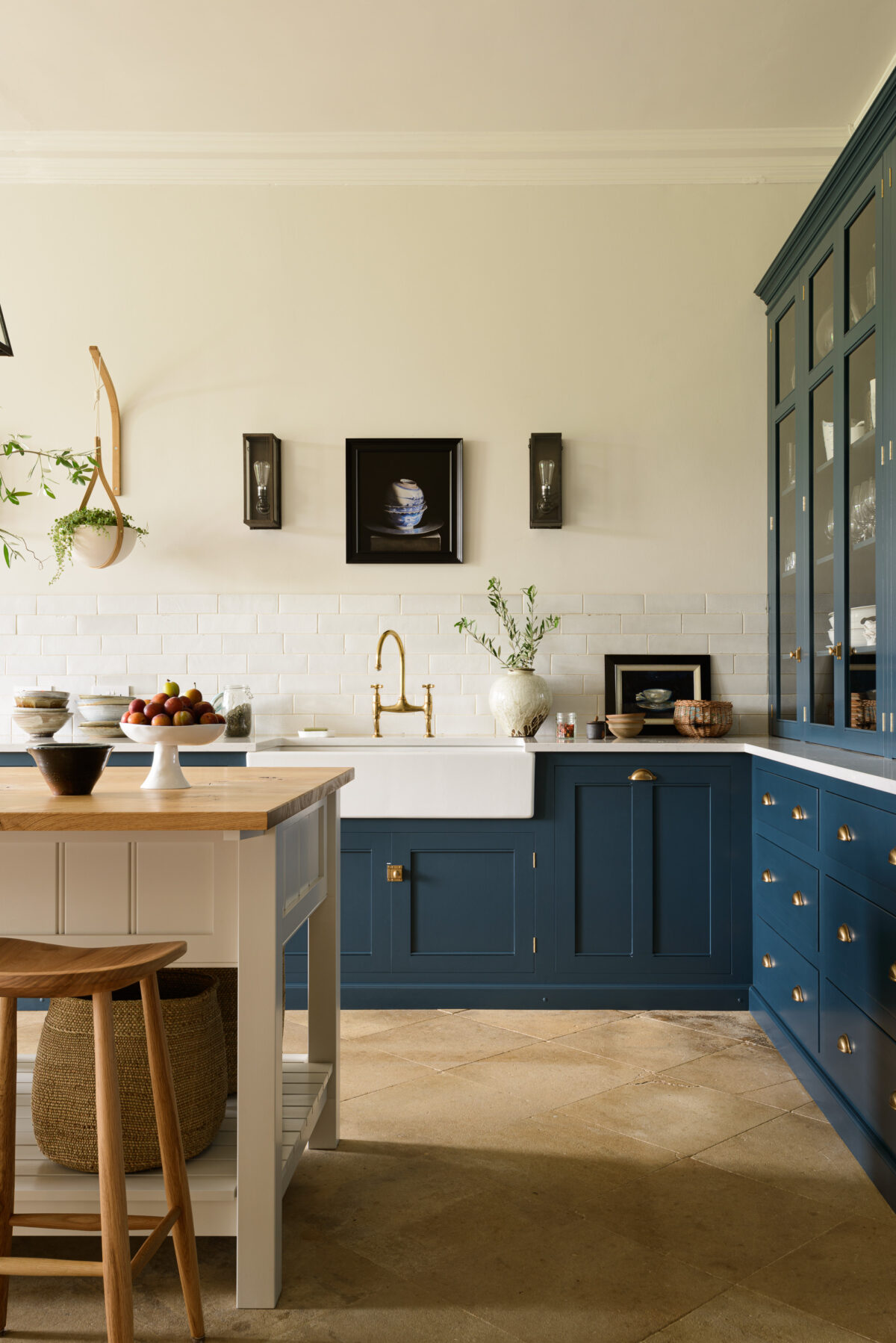
Not only does an L-shaped layout make your kitchen feel open and roomy, it also helps to create a really functional workflow. Keen cooks often like this set-up as it helps to ensure you can move from sink, to cooker, to fridge a little more naturally and easily – compared to a layout consisting of just one long run of furniture.
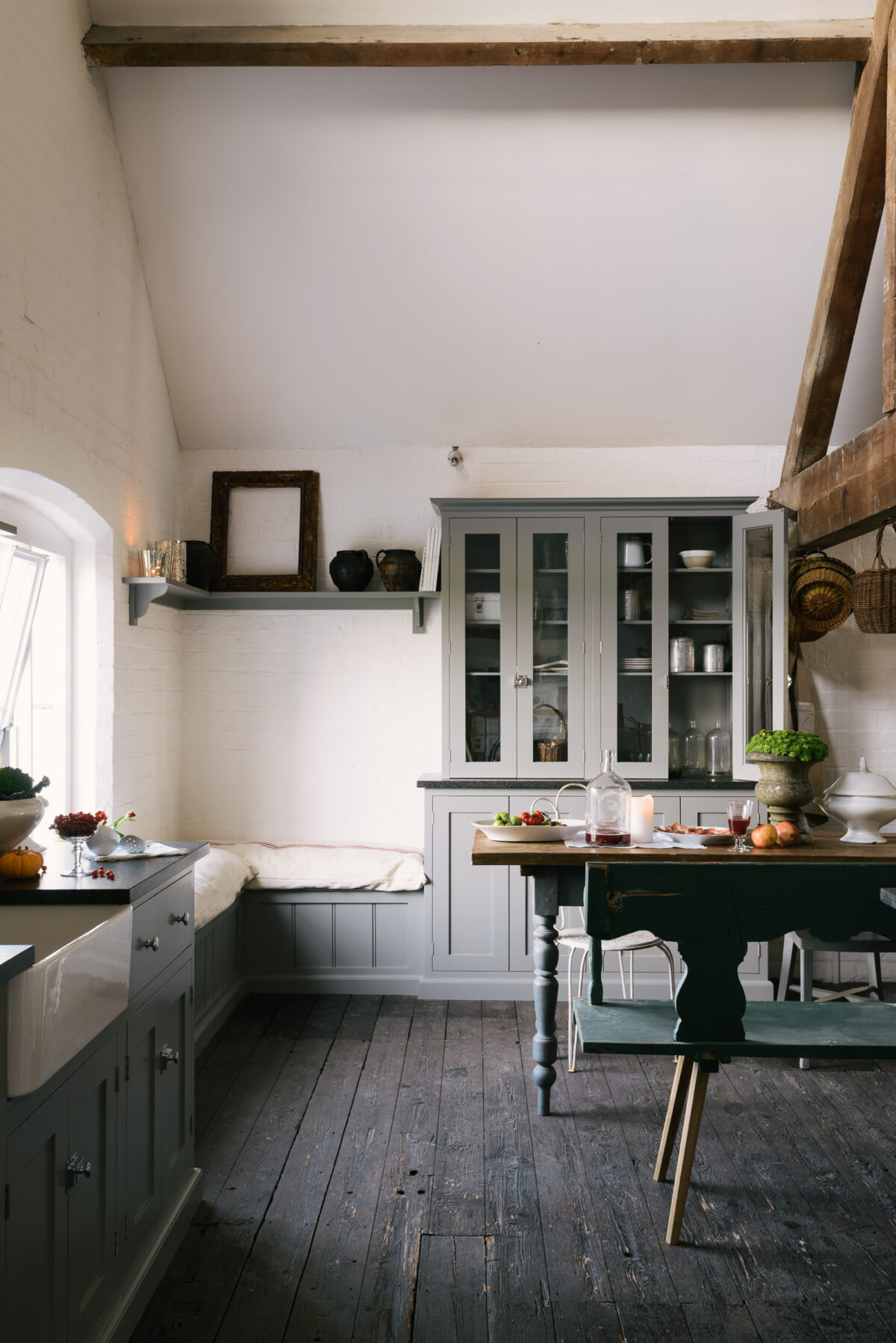
Our advice would always be to group taller units together on one side, the shorter section of the L tends to be preferable, leaving the main long run to be utilised as prep space. This ‘tall’ section will include pantries and appliances like fridges and freezers, they can be integrated behind beautiful wooden doors like in the shot below, or freestanding if you prefer!
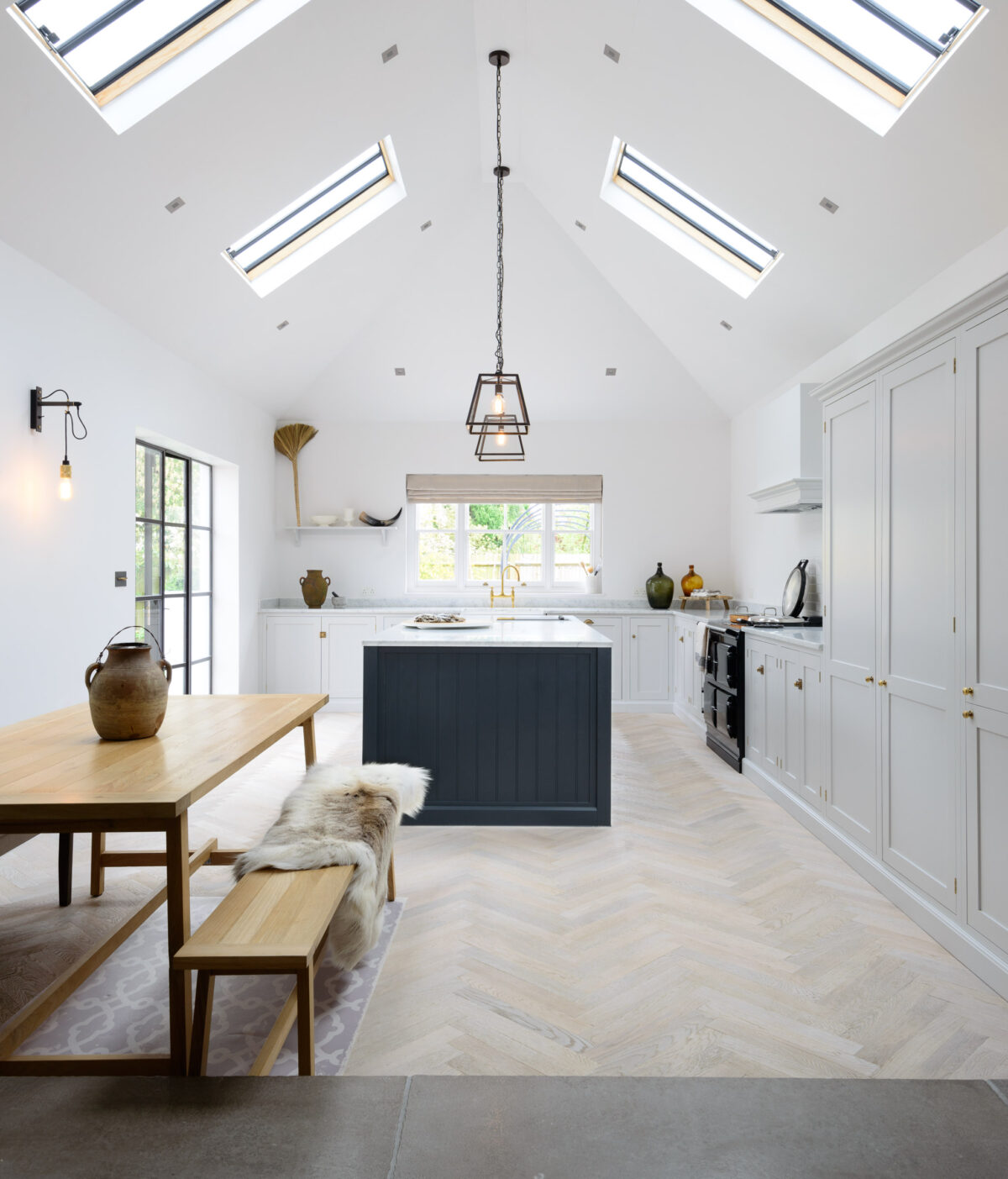
Maybe your kitchen is on the smaller side and you’re yearning for a little more storage, well, don’t be afraid to add in a wall cupboard or two. A glazed front would always be our preference as they will help to bounce extra light around the room and feel less clunky than something closed. Oh and of course, no matter the size of your room, you can’t go wrong with one lovely long shelf or a hanging rail above the main run, not only giving you storage but an opportunity to display and show-off your best kitcheny bits for all to see.
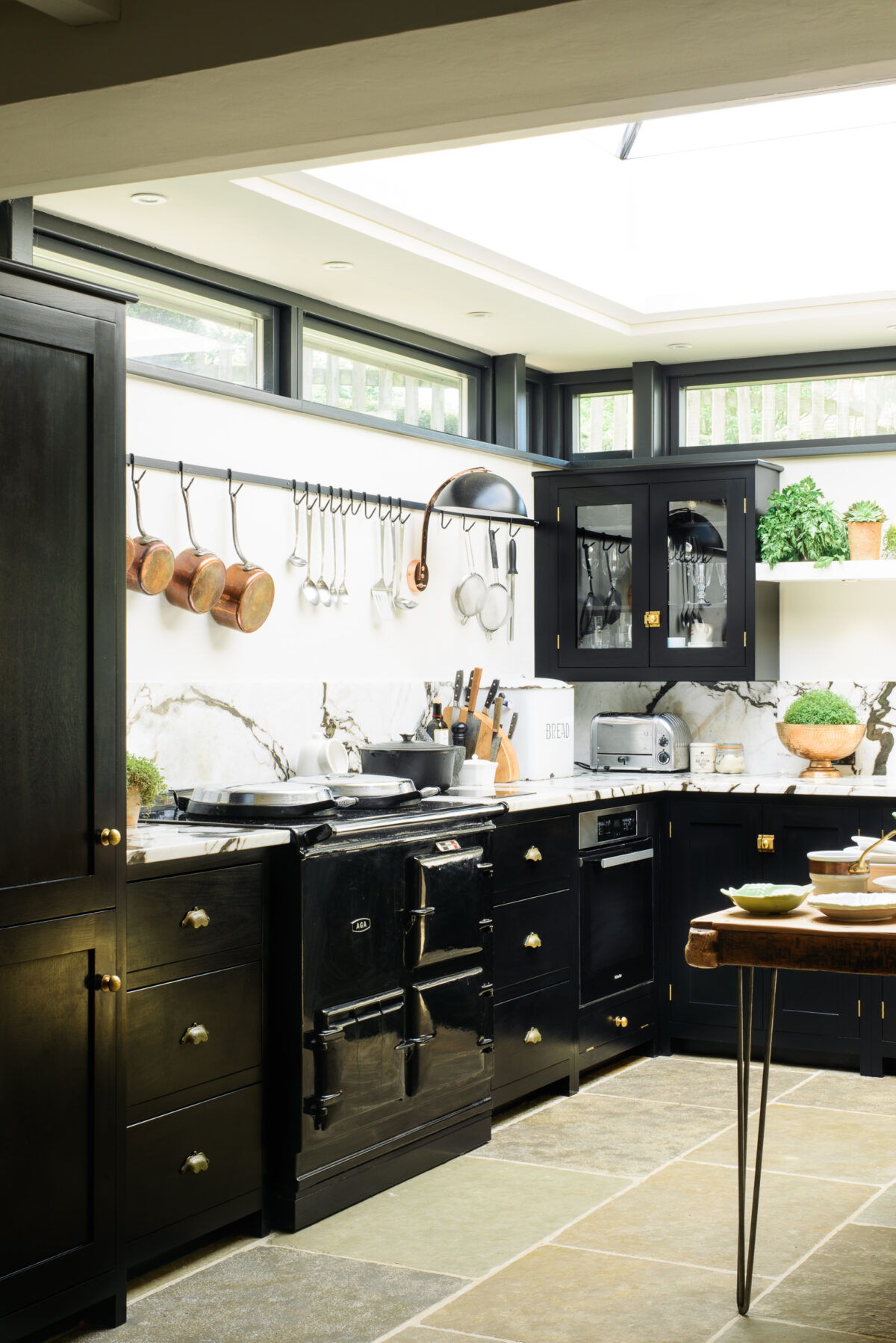
If you have the room, add an island alongside your L-shaped layout. You don’t need me to tell you how invaluable this extra storage and prep space will be!! If you’re unsure on whether you can fit an island into your design, always follow the rule that there should be at least a 1m gap around every side of the island. If you’re super pushed, you can get away with a little less but as a rule of thumb, aim for 1m. Try mapping the pieces of furniture out on the floor with tape if you’re still unsure, it’s surprising just how much this will give you a good sense of how the finished room could look and feel and whether it’ll be comfy for you to move around in.
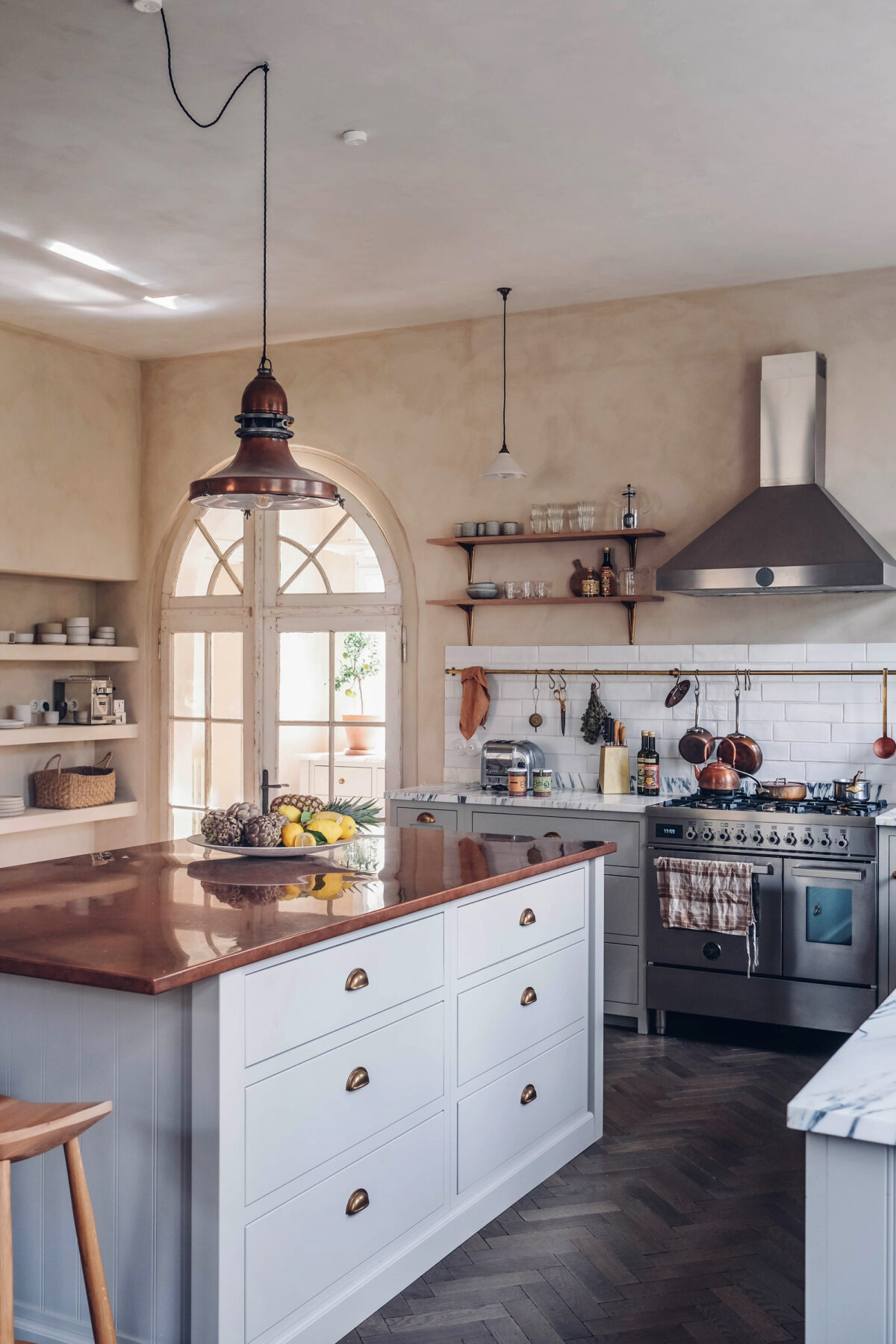
Adding an island will create a galley style work space when parallel to the main run, and create a place for people to sit up and be part of the action. The idea of bringing counter-style dining into your home is something I adore and an island, ideally with an overhang and a few stools, will go such a long way to creating this restaurant vibe at home.
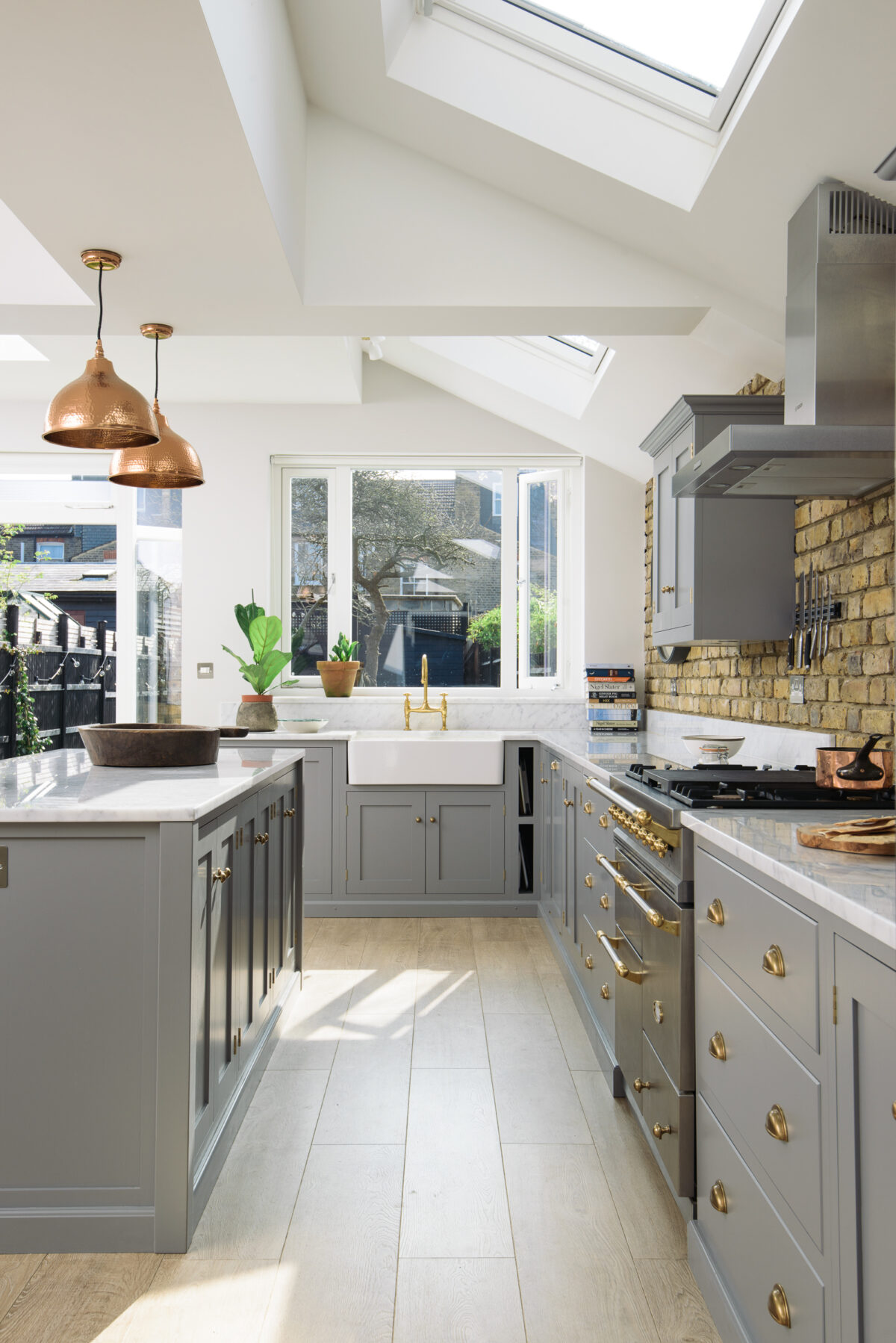
A table works just as beautifully as an island… In fact, this would be my go-to choice. Yes, you’re sacrificing a little on storage but for me, that’s ok. Nothing beats a table in the kitchen and remember, it can still provide a really good amount of extra work surface for chopping and rolling and prepping. Check out the image below, the owners sourced that fabulous old wooden table and asked us if, alongside their kitchen cupboards, we could make them a special copper top for the table. Of course we jumped at the chance, there is nothing more timeless than an aged copper worktop, it has a finish that is not found in any other kitchen worksurface – that perfect balance between kitchen and living, which is absolutely a look to hold on to.
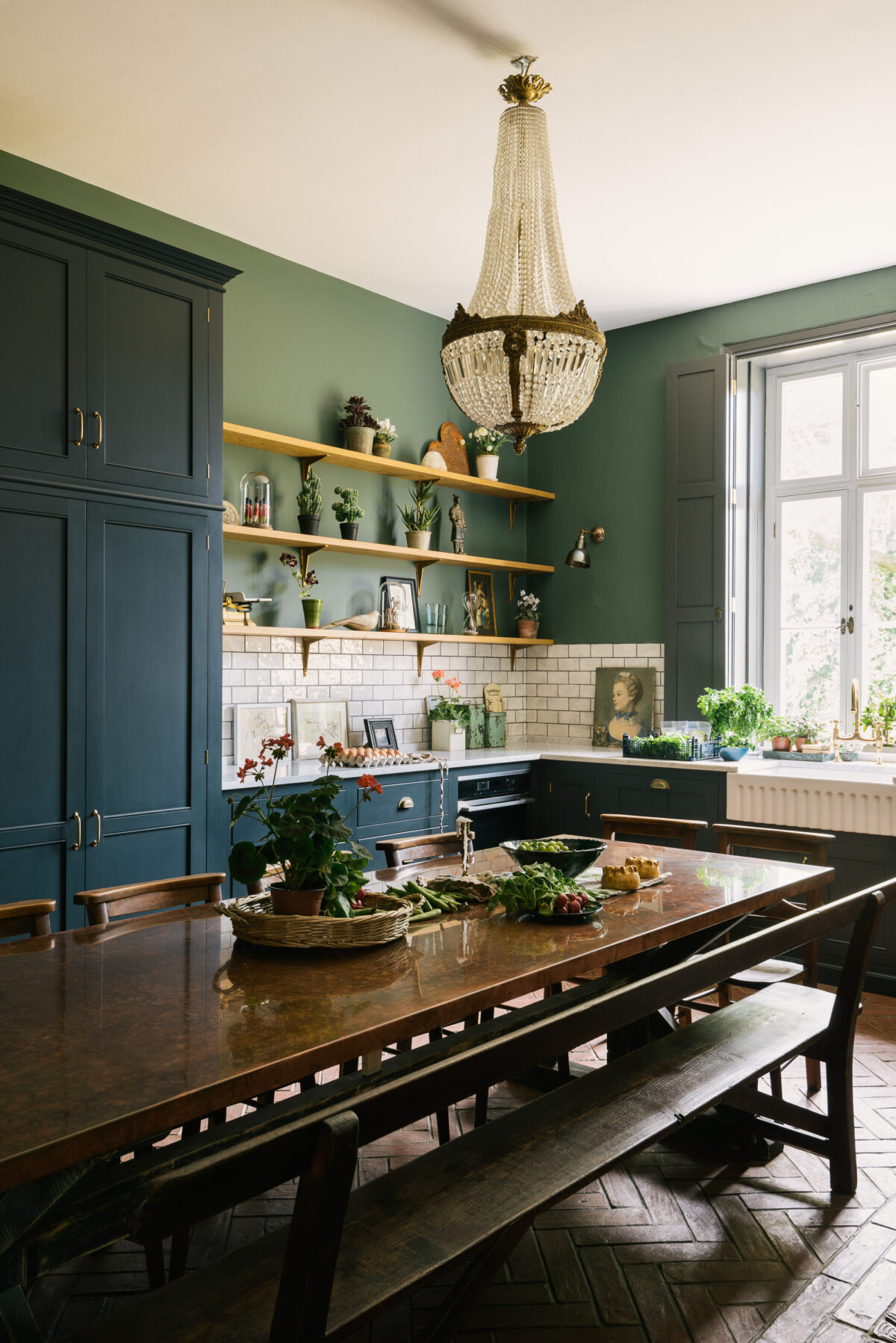
Even a little butcher’s block will make all the difference to your L-shaped layout and create a room that feels so much more sociable than before. You have the option of adding castors to the legs of your butcher’s block too, so if you’re thinking it might often need to be pushed right out of the way or wheeled elsewhere, this can be done with ease.
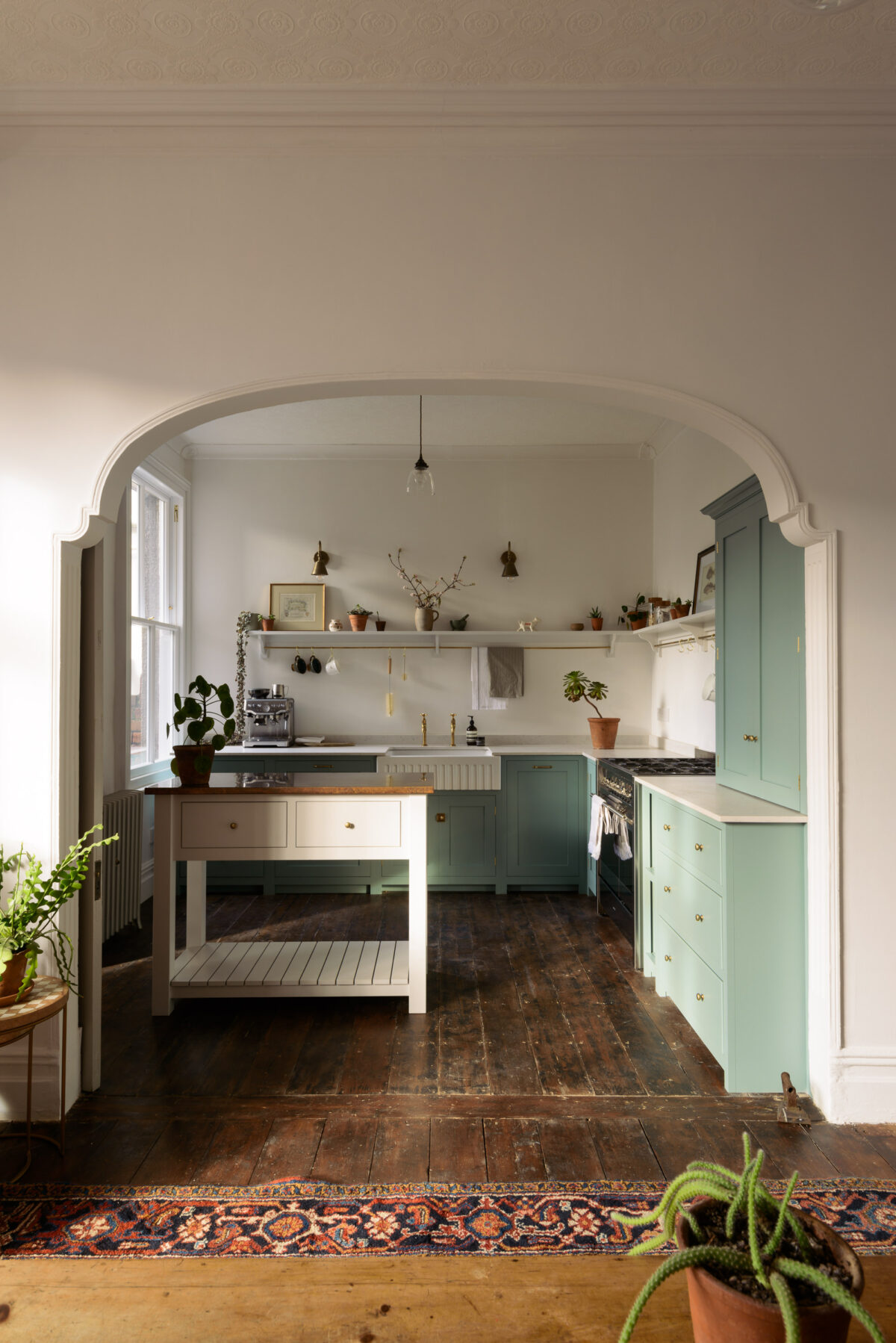
When it comes to colour in an L-shaped kitchen, any kind of kitchen for that matter, there are no absolutely no rules! Just because your space is small you don’t need to restrict yourself to light shades that will supposedly make your room feel bigger. You’ll be the one using your kitchen every day, go with what you love, make a statement and remember, one of the beauties of a wooden kitchen is that it can be repainted! We recently switched up the Shaker kitchen in our NYC showroom, taking the cupboards from ‘Lead‘ to ‘Refectory Red‘ – no quick job by any means, but boy was it worth it to give this room a whole new feel.
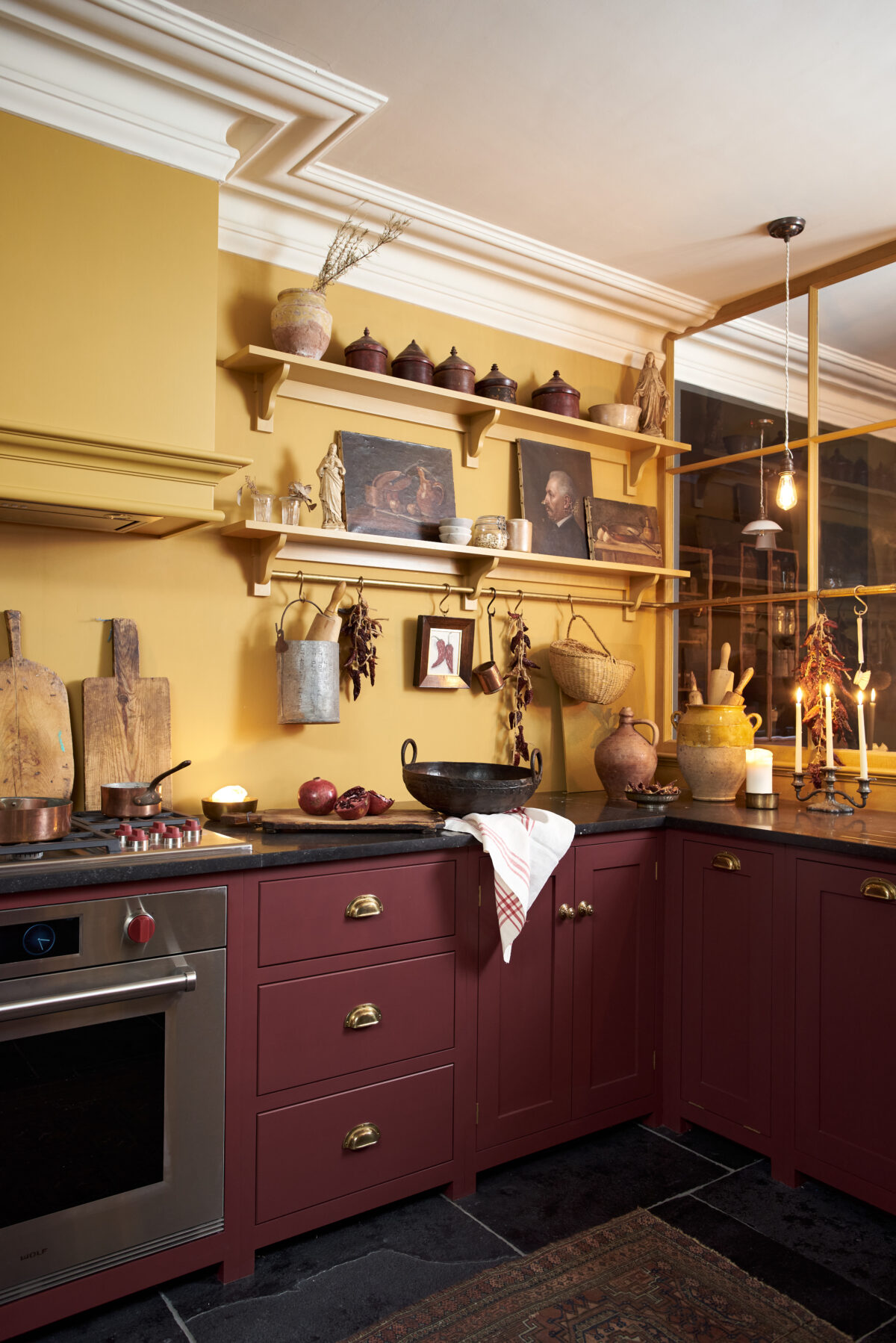
And that’s about all of the tips I have for designing an L-shaped kitchen, what a lovely layout it is, I do hope you found those points helpful. Don’t forget, the size and shape of your room should never determine whether you can have your ‘dream kitchen’ or not. Take your time, be thoughtful with your choices and if you need help, you know where to find us.
If you’d like to get started on some designs and layouts for your new deVOL kitchen, we’d love to hear from you…
– enquiries@devolkitchens.co.uk – 01509 261000 (UK & Worldwide)
– usa.enquiries@devolkitchens.com – 212 210 6269 (US & North America)
– Learn more about our fantastic deVOL Design Service, on our website here.

