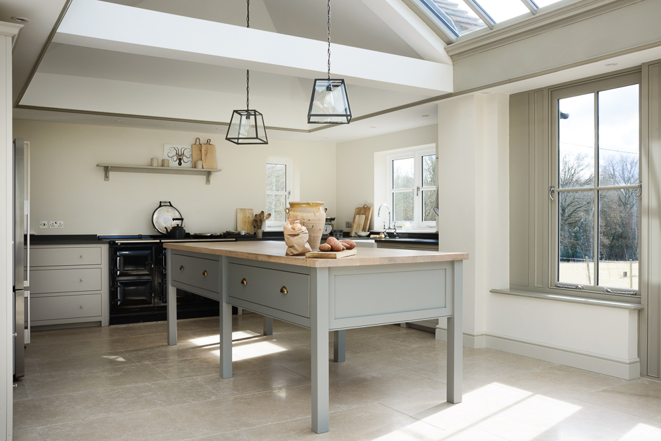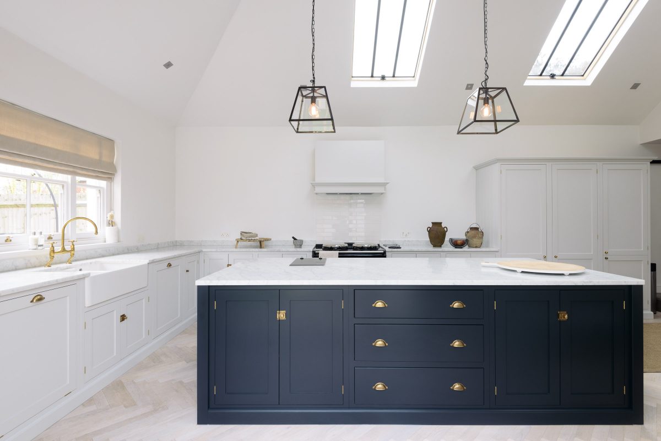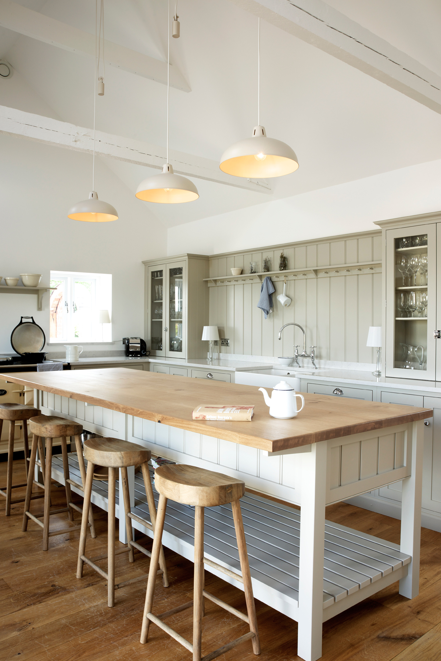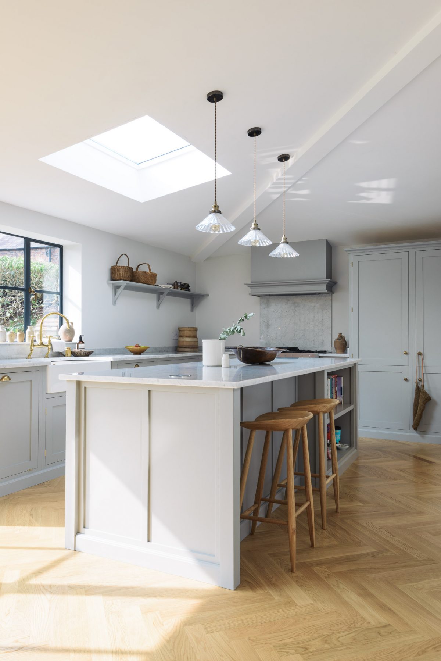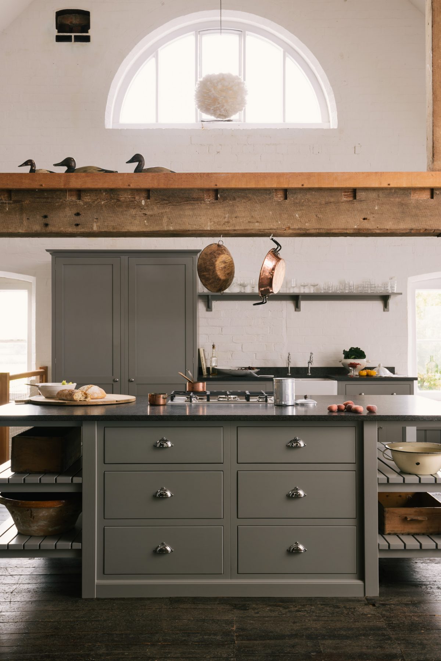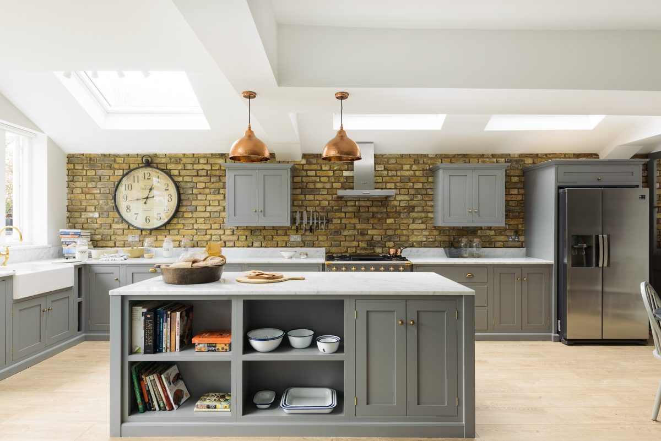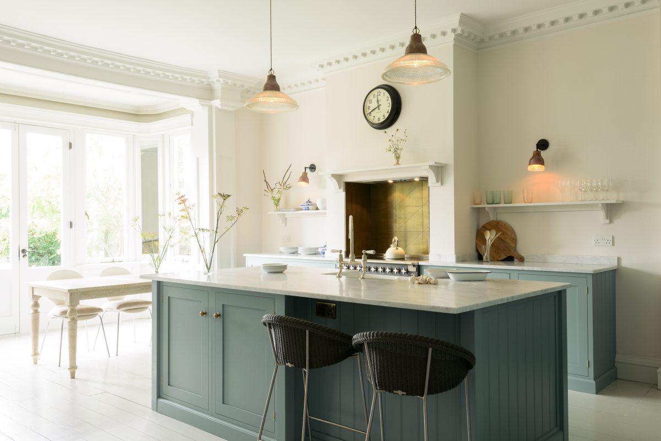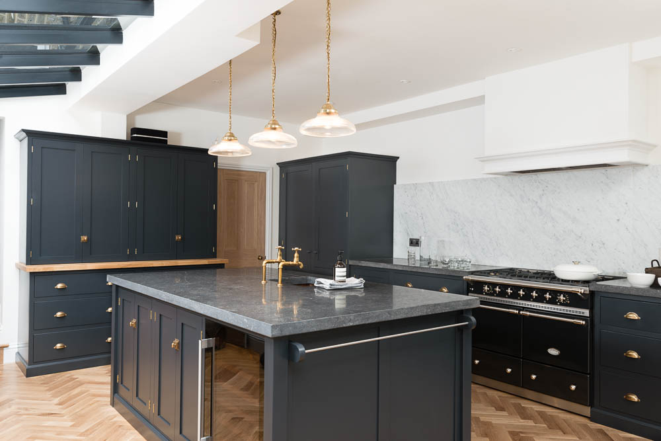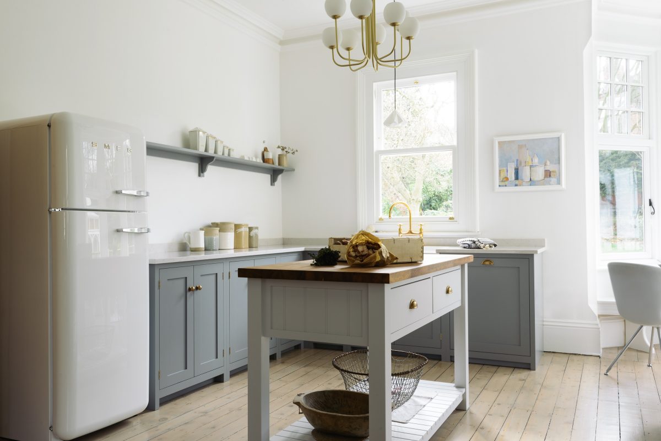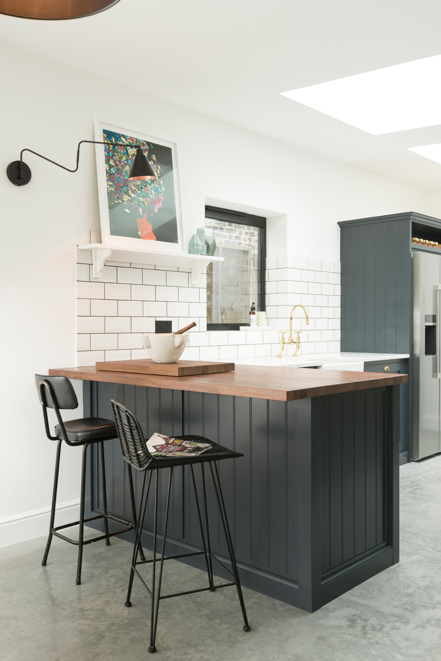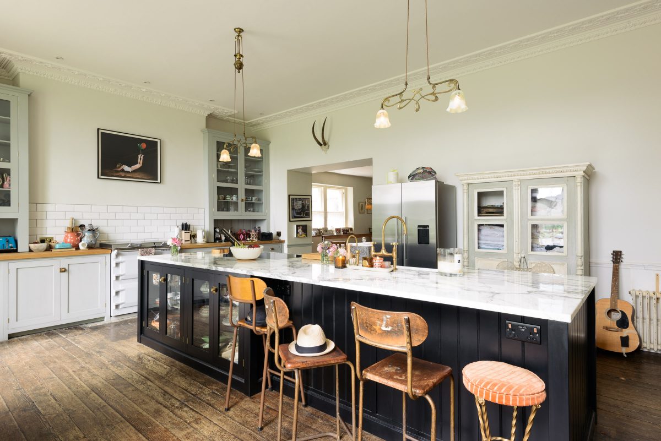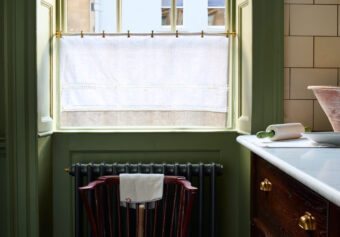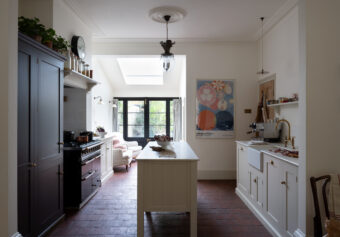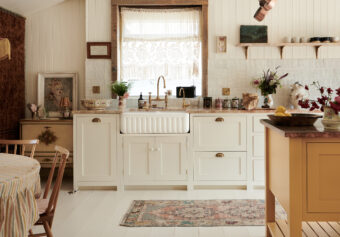The perfect kitchen island
7th March 2018
What is a kitchen without an island these days? I’m not a kitchen designer or anything but from working in the showroom and overhearing design meetings, I know by now that so many of our customers have their heart set on a kitchen island. I suppose most of the kitchens we see today often do have a kitchen island, especially more modern projects, in fact you almost can’t seem to find one that does not include an island. Which got me thinking – when did kitchen islands become a thing?
This led to some googling, which gave me a good insight about the history of the kitchen island, which I feel would be a good time to share. So, they prominently came around in the 1980’s, design concepts were changing from stuffy little kitchens to more open and connecting spaces to make work in the home more efficient and basically just easier. Being able to keep your eye on everything in one big space made everything much more manageable, rather than carrying food through to the dining room running back and forth, doubling the mess, it was not very convenient. It made sense to change this by including everything in one large room. So islands were kind of invented as a solution to this problem, providing more worktop space, storage and essentially a dining area too. I guess this worked out pretty well as kitchen islands and their functions are adapting all the time.
Working at deVOL, I often think about what my perfect kitchen would look like, and if I’d have an island (totally would) and how I’d like it to be. Thinking about this made me realise that there are actually so many different purposes for them, I wanted to write them down because it gives you some good things to think about when designing your space and what kind of island is most practical for your needs…
I suppose the main appeal with a kitchen island is the fact that it can also act as an informal dining area. That is definitely why I would want one. Whether you had seats around the whole island or just one side, it creates a place to eat, cook, work, socialise for yourself, family and friends. How nice would it be to invite friends over for dinner and entertain them whilst keeping an eye on the food cooking away in front of them? Ultimately, the kitchen island makes it easier to host and serve. More often than not, kitchen islands always include at least 2 seats, you just need a worktop with an overhang, some cool bar stools and voilà!
A reason people often decide against having an island is that there is simply not enough space. But funnily enough, they can also be the solution for lack of space. As we already know, they can provide seating, essentially a dining area. Good kitchen tables will normally take up quite a lot of space, and if you don’t have that space or don’t want to waste it, dining at your island is not a bad idea. Islands also provide a nice big slab of worktop space to do all your cooking and preparing in one space. You can include drawers or cupboards, even open shelves or open slats to provide plenty of extra storage space. And who doesn’t need extra storage? Extra storage = Gold.
And then we have the multifunctional island. There could be seating, storage space, worktop space, maybe an induction hob? And a built-in sink in there too, of course. Placing your kitchen sink in the island is smart, when you’re regularly washing plates/hands/food, keeping things nice and central looks good and allows you to be sociable too. If your kitchen sink is not facing out of a window, it would be a much nicer alternative if you’re doing the washing up to be facing out into the kitchen, maybe even overlooking the garden, instead of staring at the wall in front of you, right? Some stylish pendants for task lighting are a fun way to add some style into the room. This is a really popular design we keep seeing recently and it works really well, and it keeps cabinets on the perimeter of the room clear. Including an induction/gas hob in the island really allows you to be a chef whilst entertaining too.
Sometimes when you really don’t have the space, an island is just not possible and it is better to go for an alternative like a butcher’s block or a breakfast bar. That’s a much nicer idea than squeezing your way around the kitchen because you didn’t leave a 1 metre gap between the island and perimeter cabinets. Breakfast bars still have the same principles, you can sit at them, eat at them and prepare a lovely meal too. The same goes for the butchers block, they’re also a nice way of dividing the space.
But if you do have lots of space, it could be cool to fill it with a supersize, lengthy island. Not so super that yourself or guests struggle to move around the space, but big enough to be practical, efficient and impressive. This is more of a modern design we are beginning to see a lot. Pearl Lowe’s kitchen island is the perfect example of this, it has a row of 2 glazed storage cabinets, a set of 3 pan drawers, seating space for 4, a built-in sink, induction hob, single oven, double bin cabinet and a dishwasher. This is essentially a kitchen in an island. Having everything this close together makes the chores in the kitchen simply quicker and easier, just less hassle. Not to mention it looks incredible, what a dreamy space to host dinner with some good friends.
Well I hope this blog gave you a couple of things to think about if you’re designing your new kitchen. If you are still feeling a little unsure then please do get in touch, our lovely kitchen designers would be more than happy to help design the perfect kitchen island for you.

