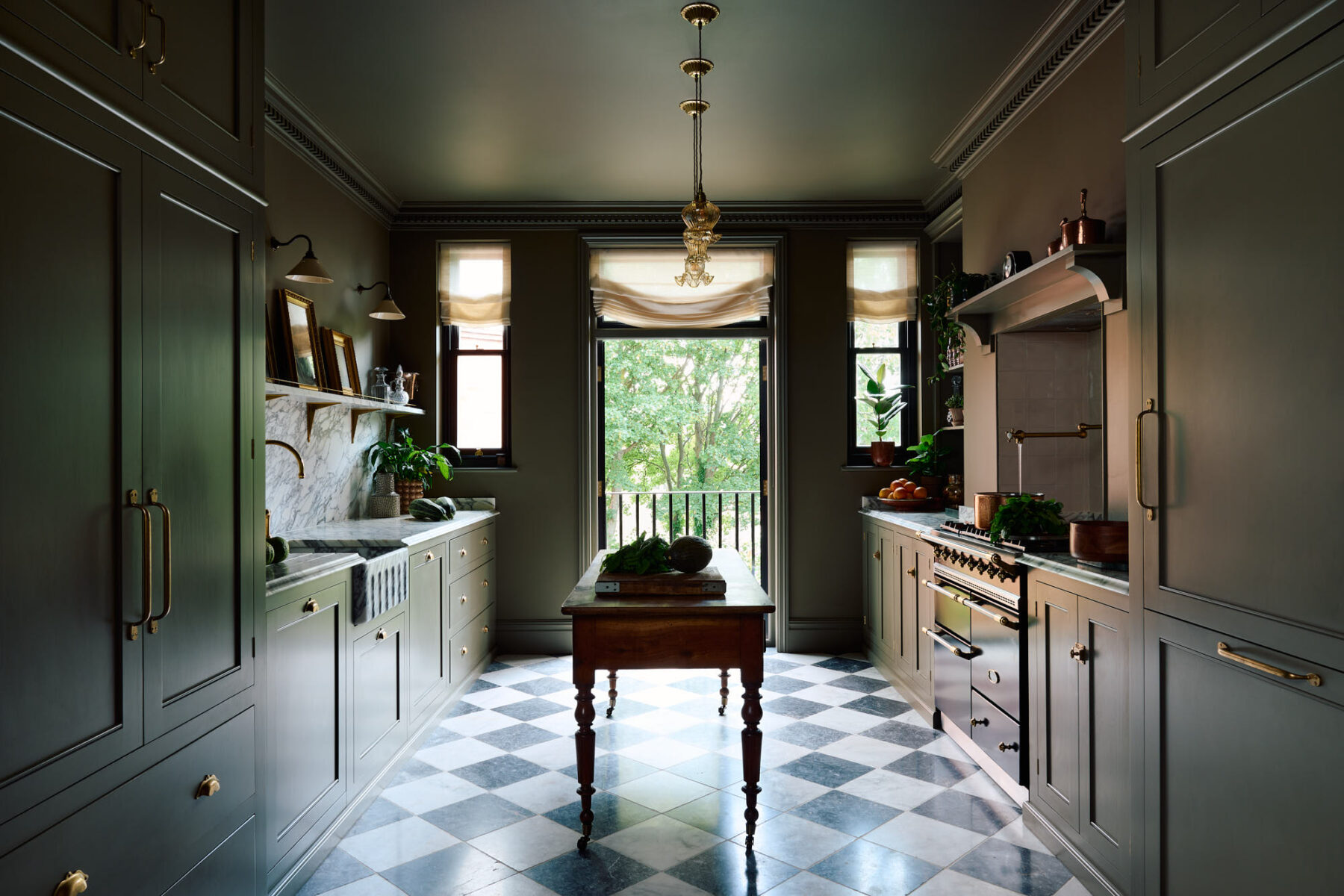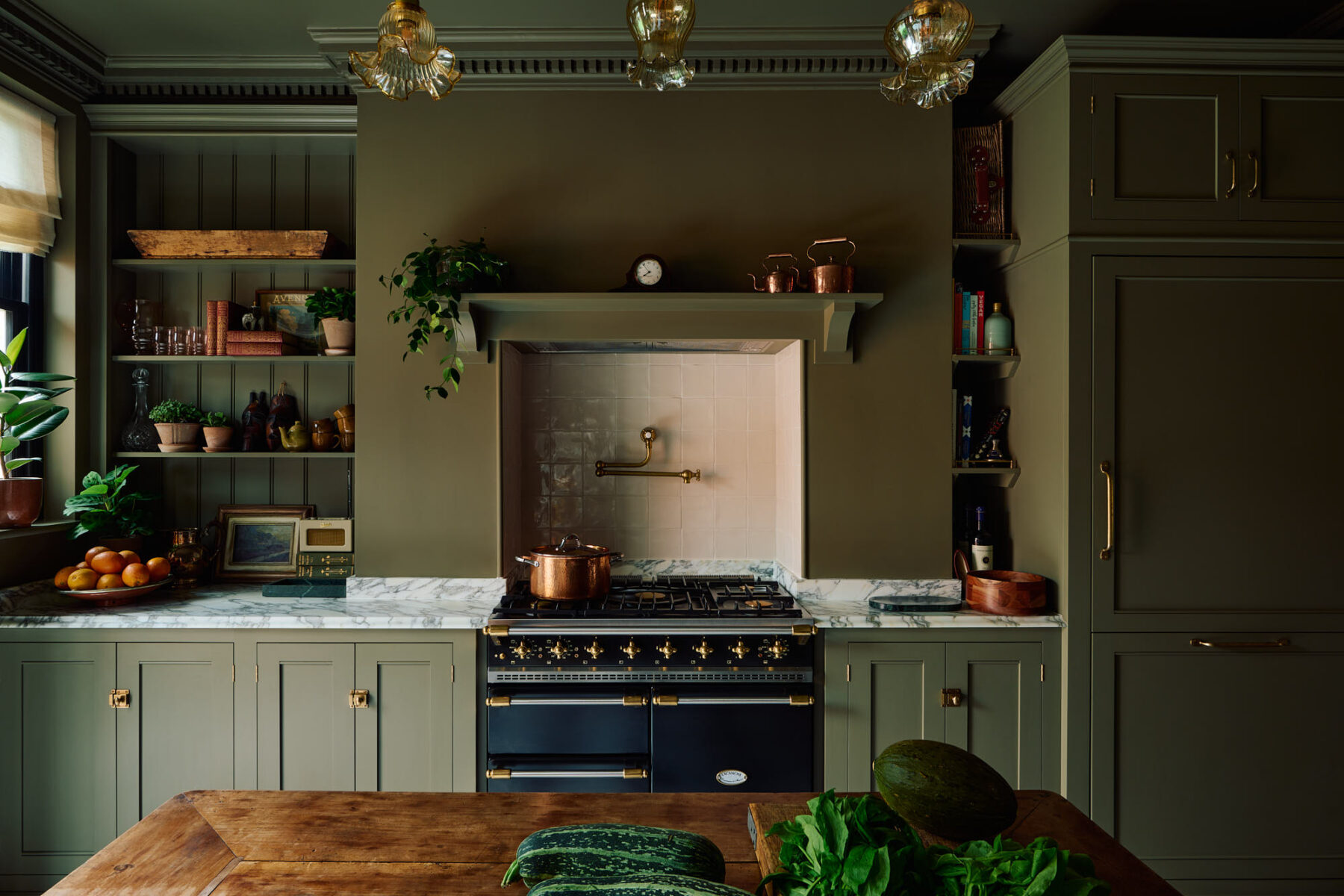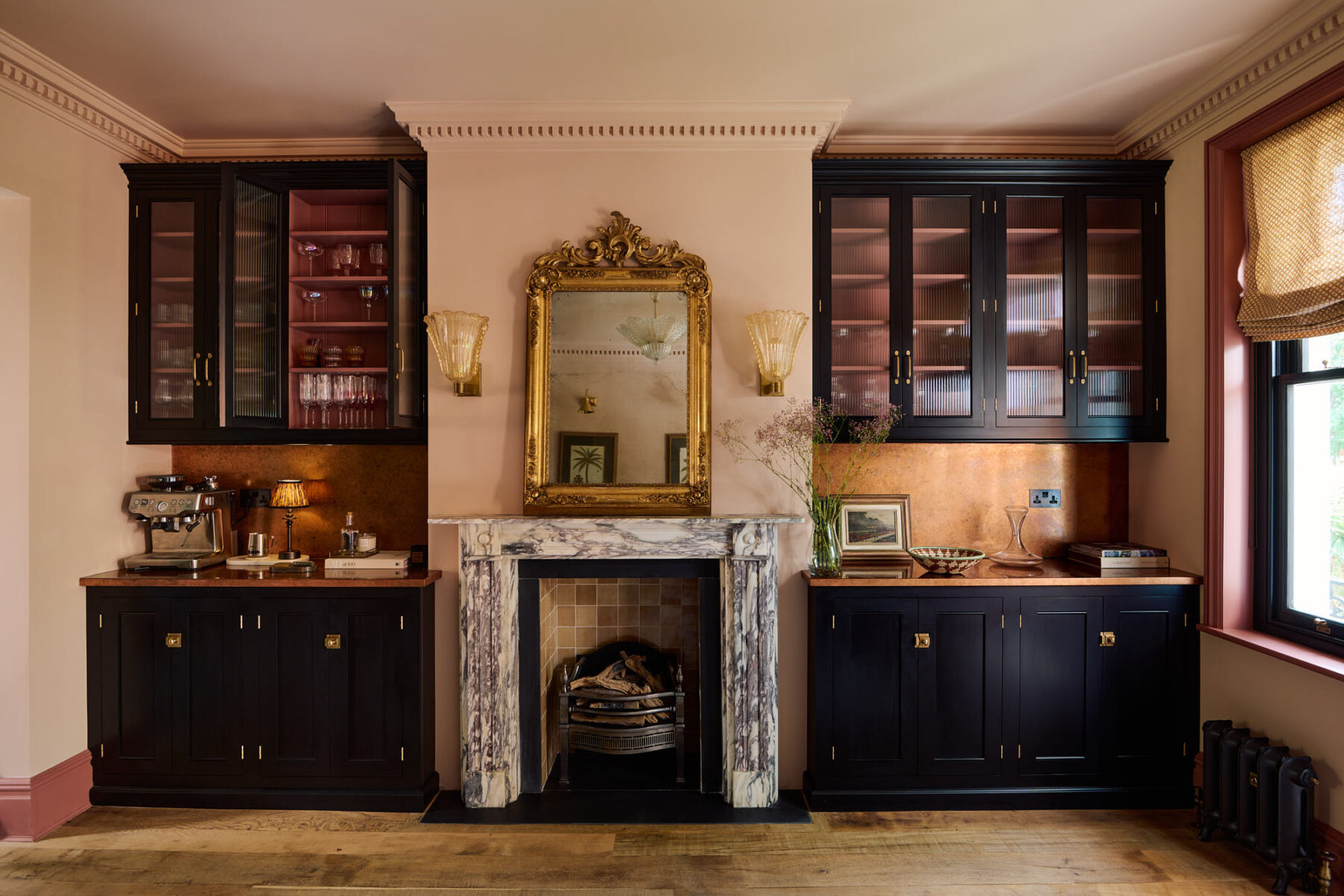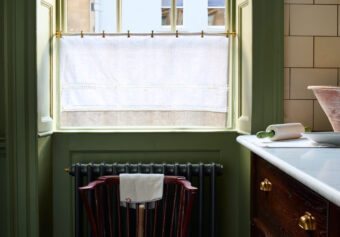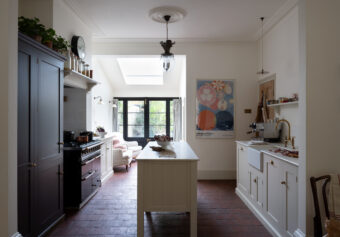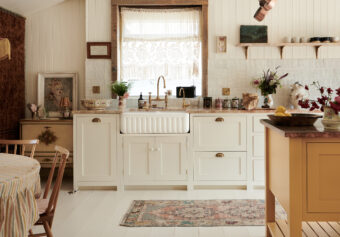A Spectacular Kitchen Makeover – The Riverside Apartment, Barnes
31st August 2023
It’s been a little while since I wrote my last blog but I couldn’t resist sharing these amazing ‘before and afters’ with you. You’ve probably already spotted our latest project ‘The Riverside Apartment, Barnes’. Helen and Tim travelled down to London to take these photos a few weeks ago and they’ve quickly become some of our favourites. Sometimes when you see something that looks so right, it’s hard to imagine that it wasn’t always this way. This serene green kitchen and pretty pink dining room feel too perfect, how could it ever have not looked like this? Well, it didn’t. Keep scrolling for the ‘before’, it might surprise you…
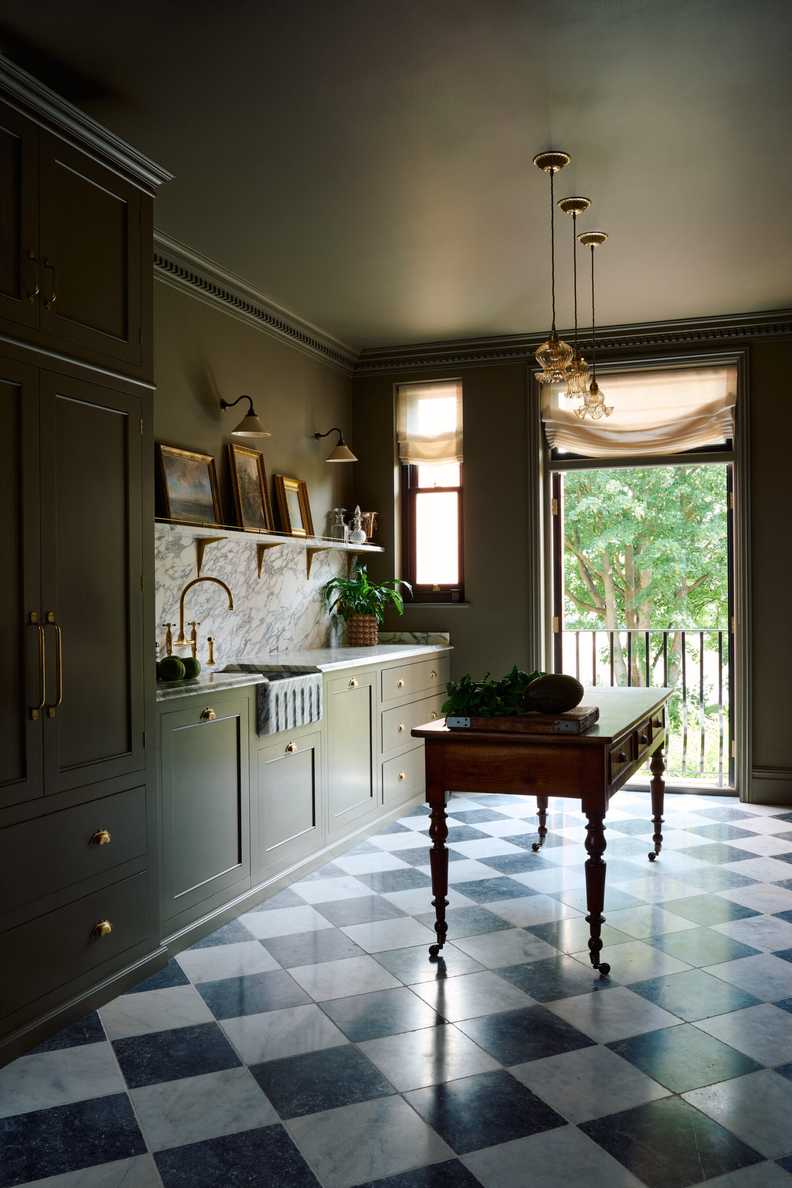
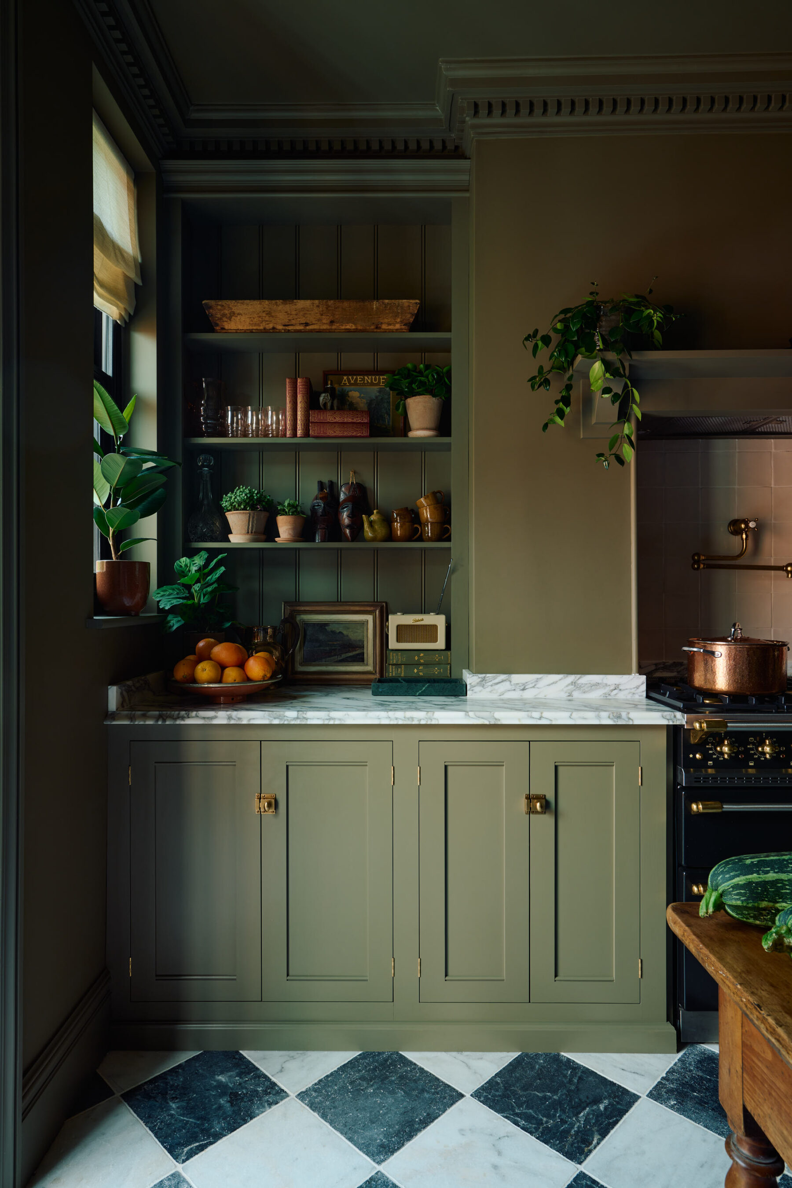
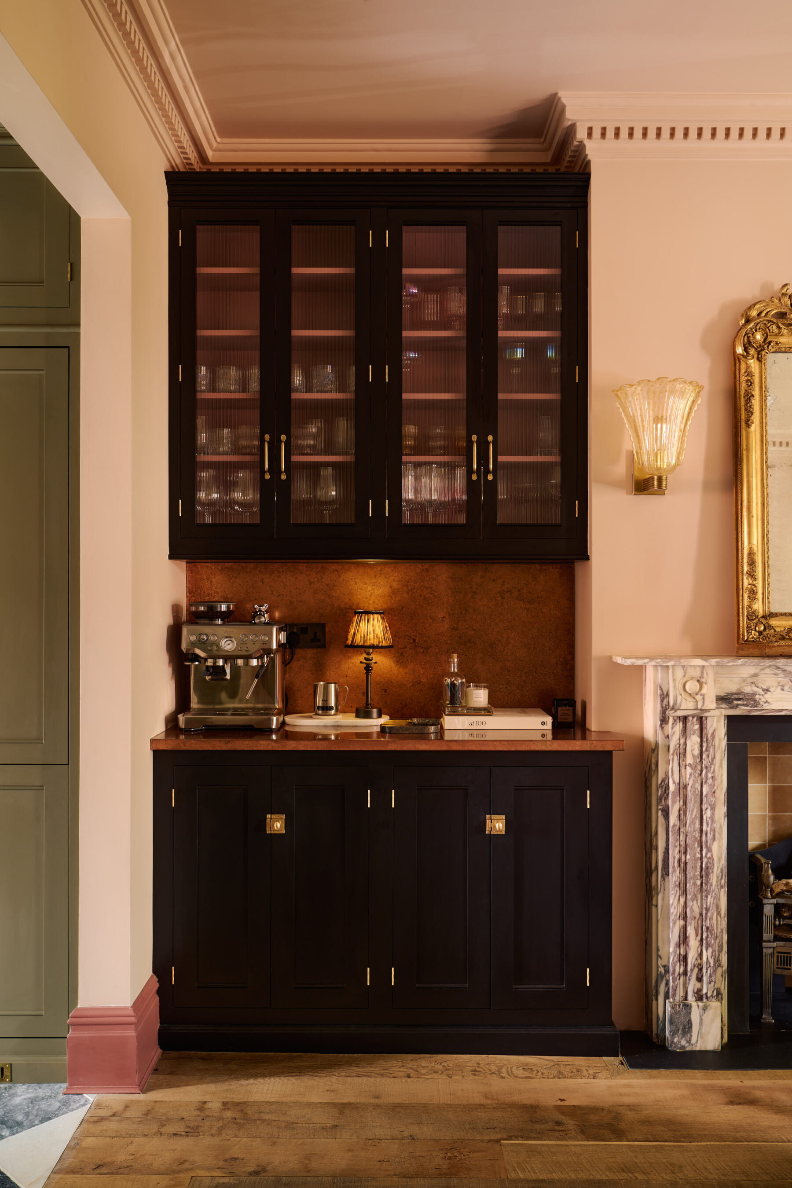
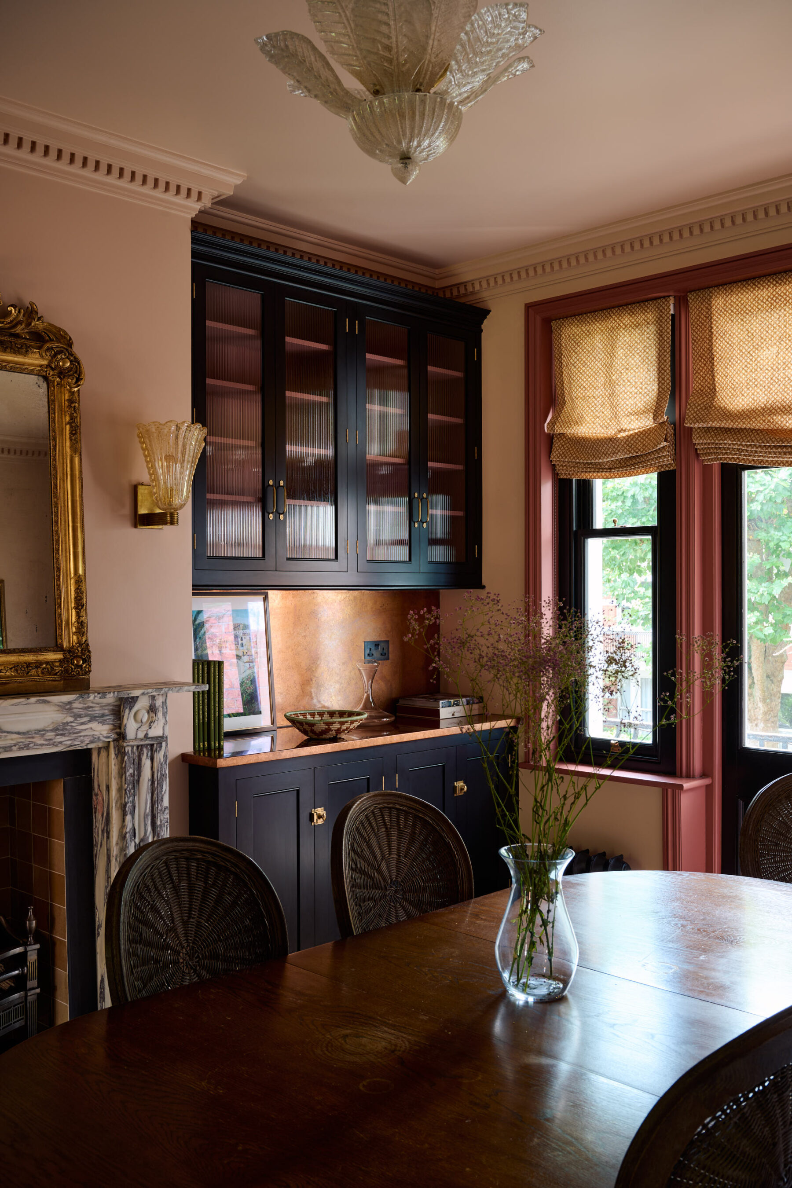
The lovely owners actually started with two rooms, both in need of some serious TLC. When they sent over these ‘before’ shots I couldn’t quite believe it…
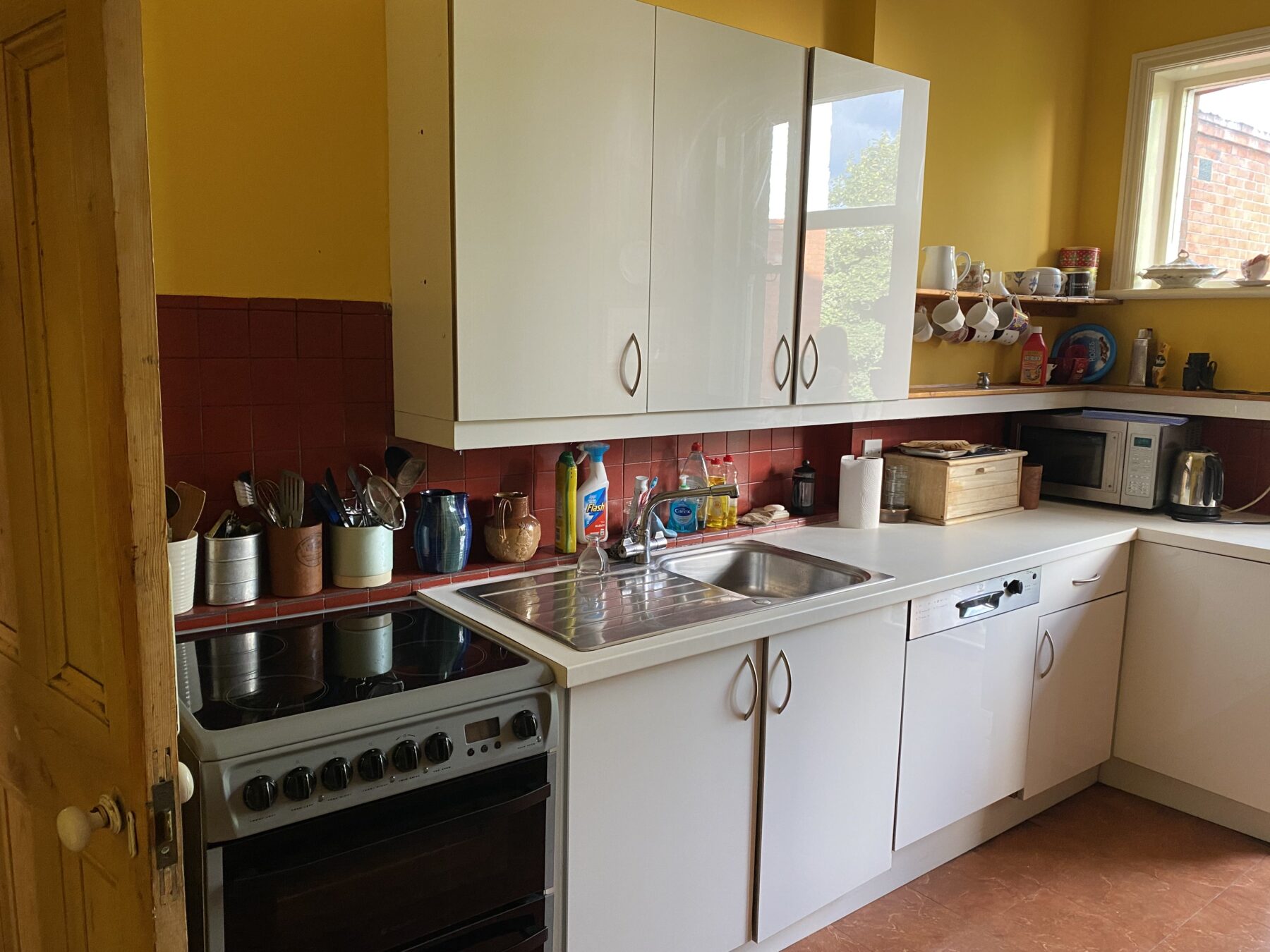
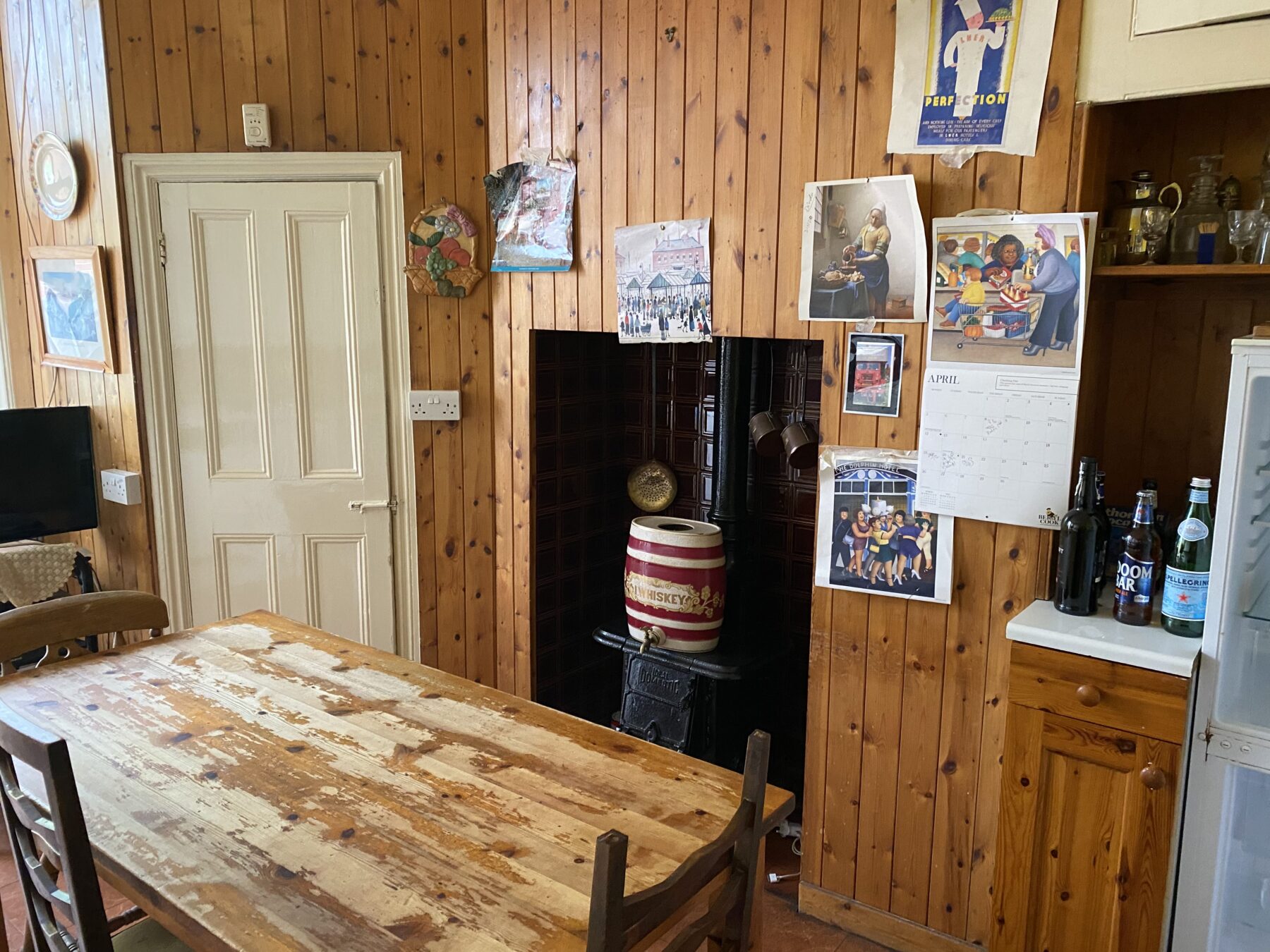
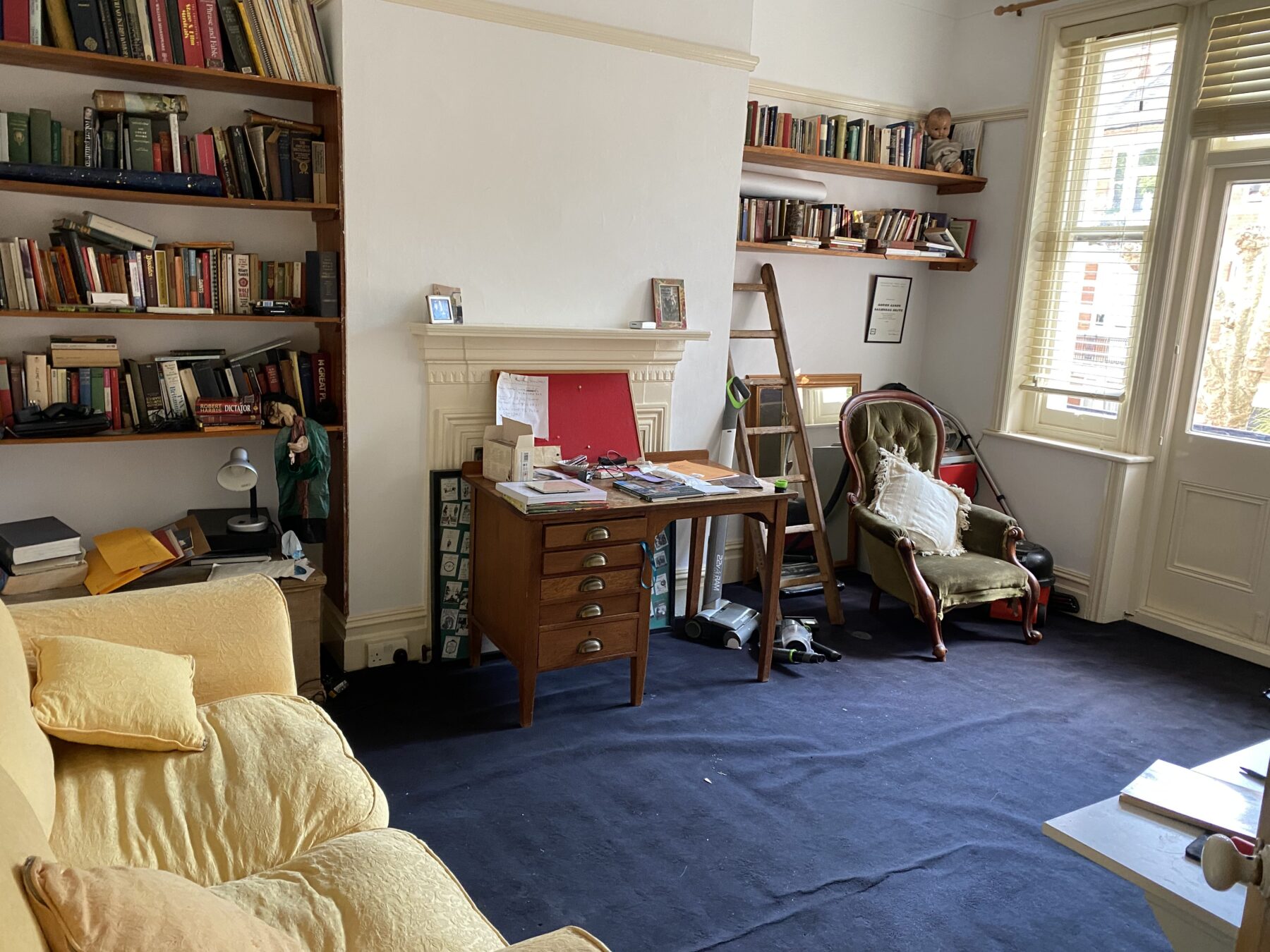
It just goes to show what you can create with a little imagination. Of course, it helps if the bones of the building are this good. It’s actually part of a collection of mansion flats that were constructed in the early 1900s, designed by eminent Edwardian architect, Delissa Joseph. Beautifully proportioned rooms and a riverside location, what could be better?
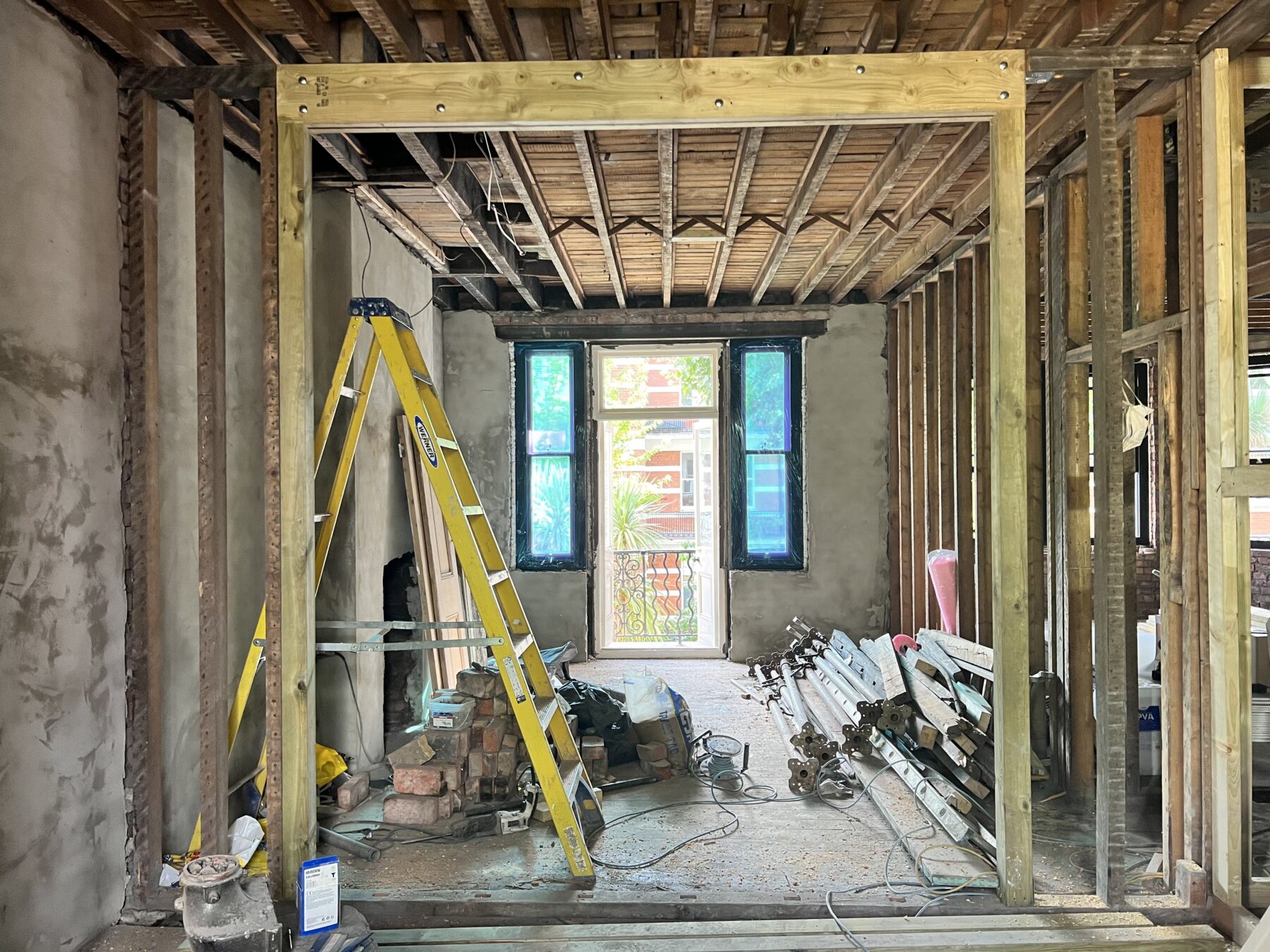
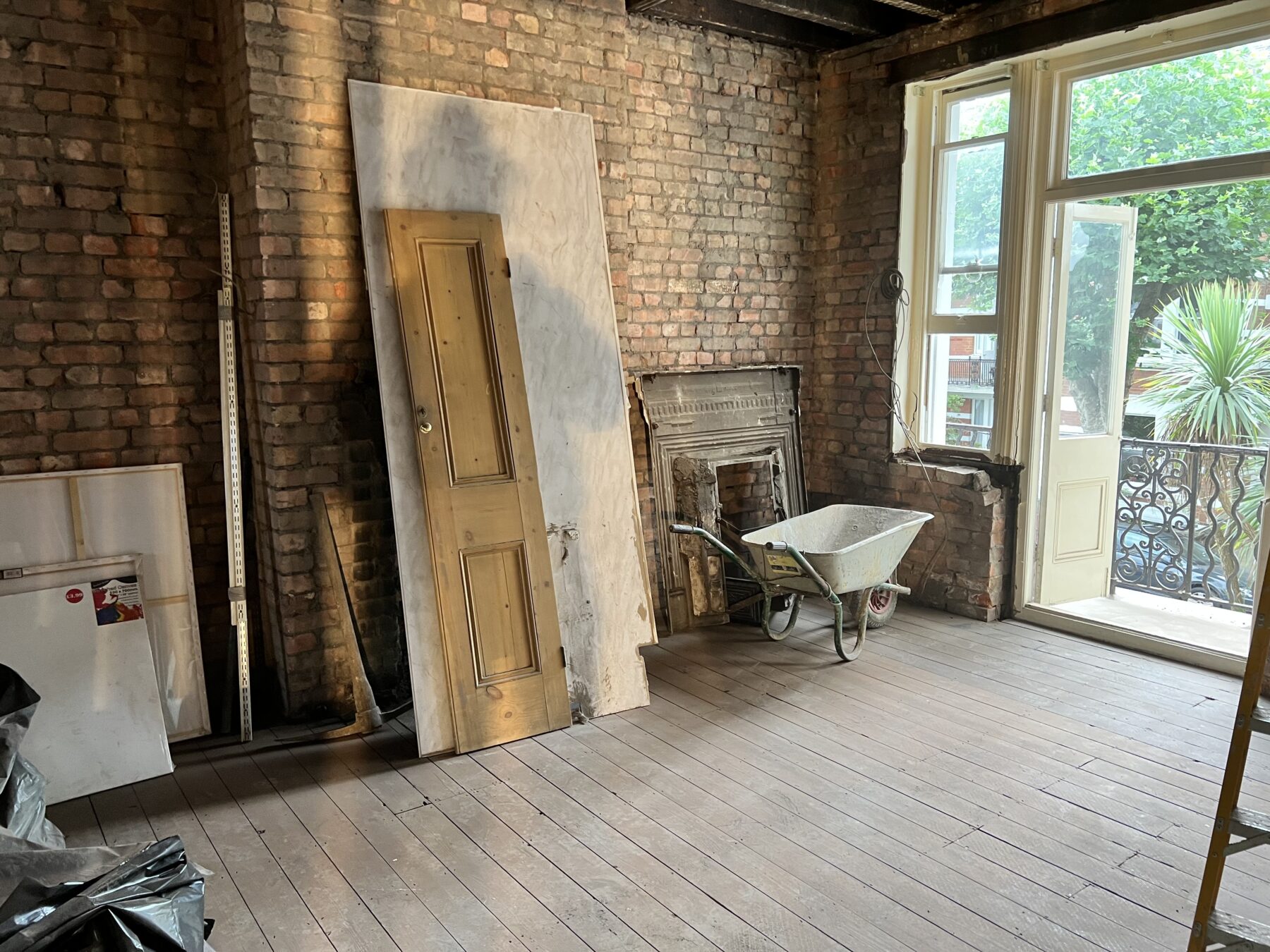
The owners decided to strip it right back to these glorious bones, ripping out years of dated decor and opening up the two rooms to create a delightful flow between the kitchen and dining space. I really like that they decided to keep the colours quite different, giving each room its own identity and a slight sense of separation. The Classic English cupboards are the same in both though, made by us here in England, and there are plenty of deVOL accessories dotted around too.
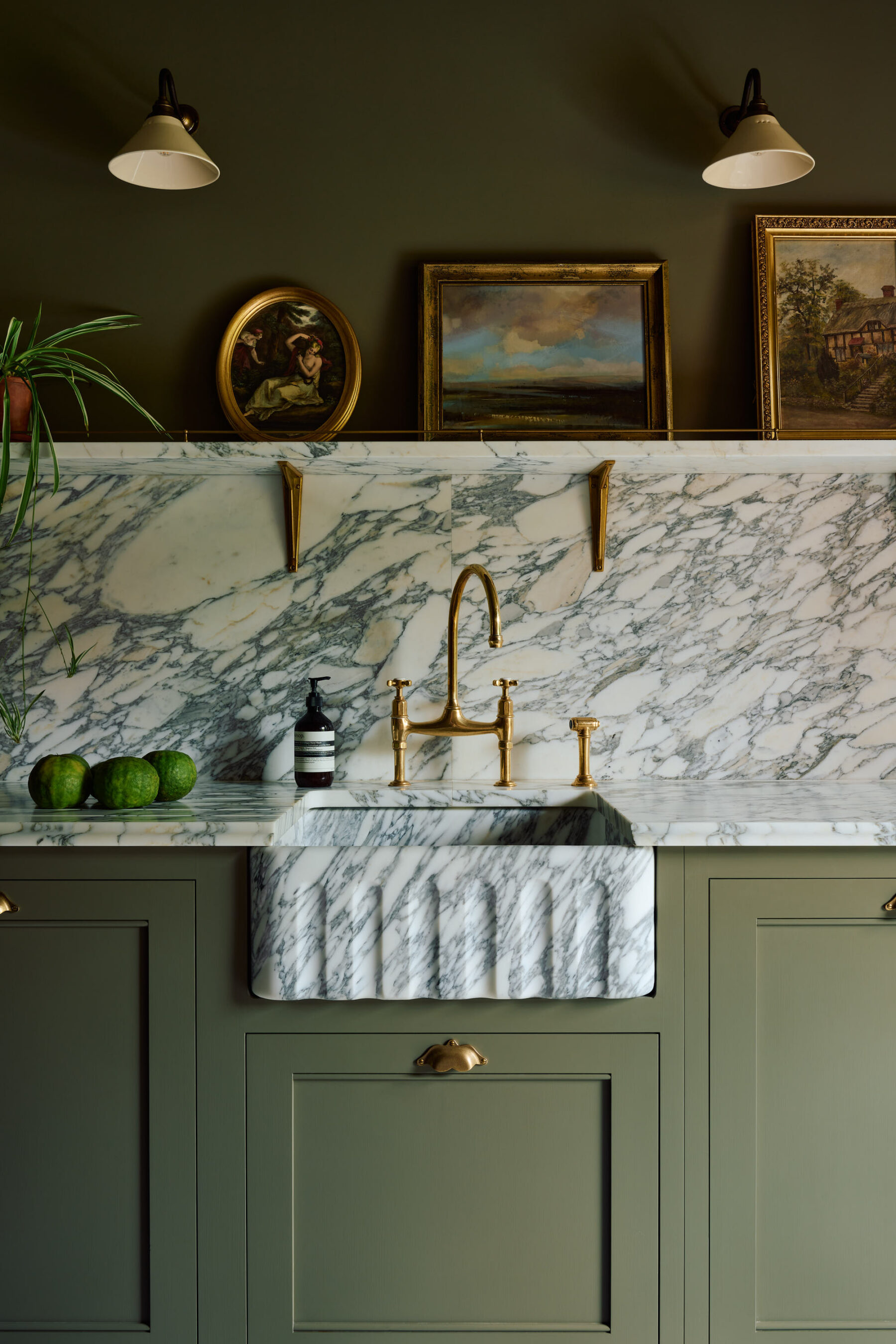
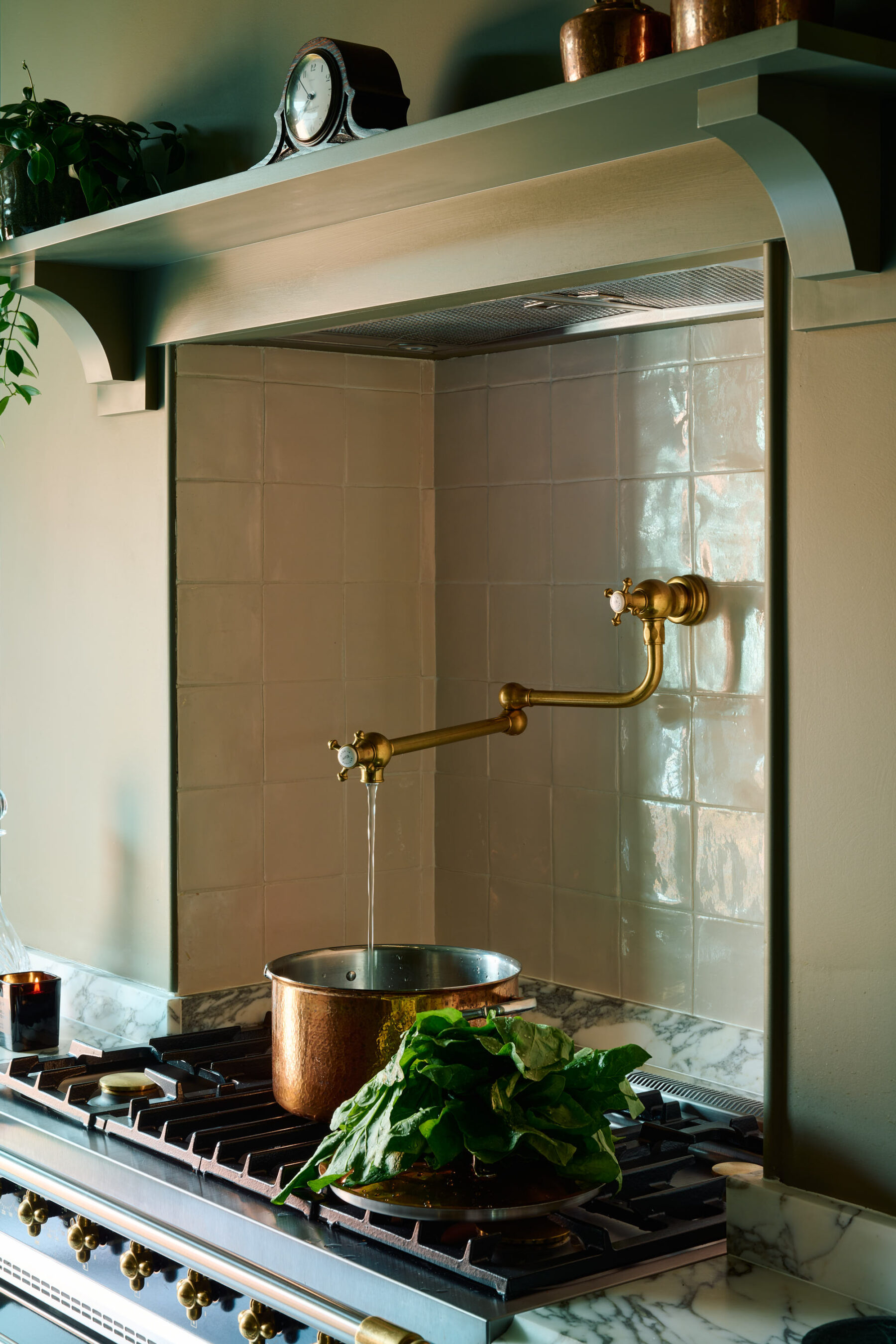
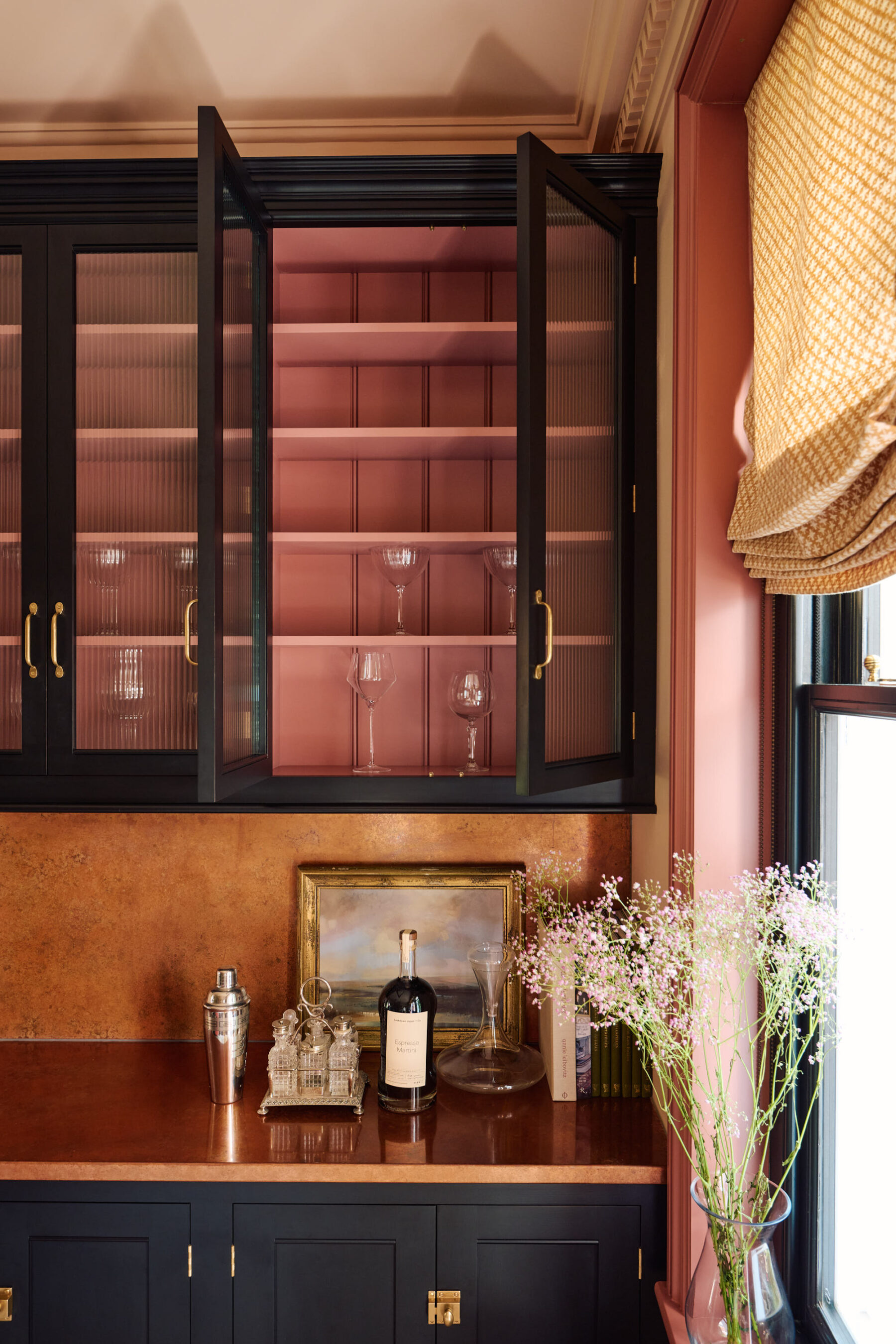
I thought I’d finish off by sharing these landscape shots. They don’t always get the most likes or views on social media but they give you a sense of the whole room and how special this place is. A very big thank you to the owners for letting us share their old photos and for choosing to work with deVOL and just being really cool and nice folk.
